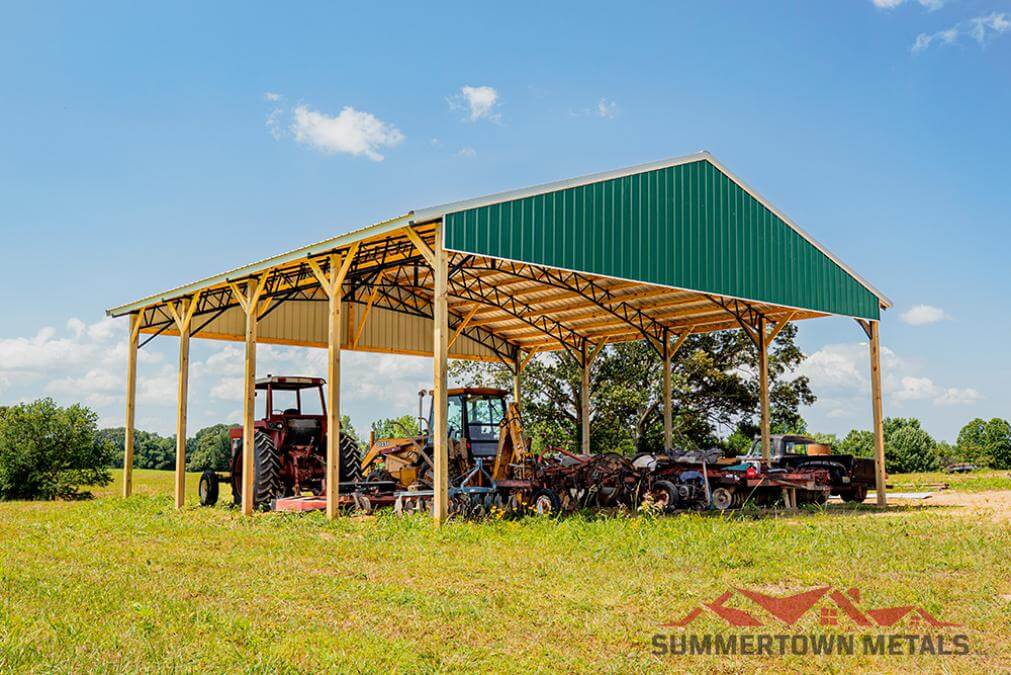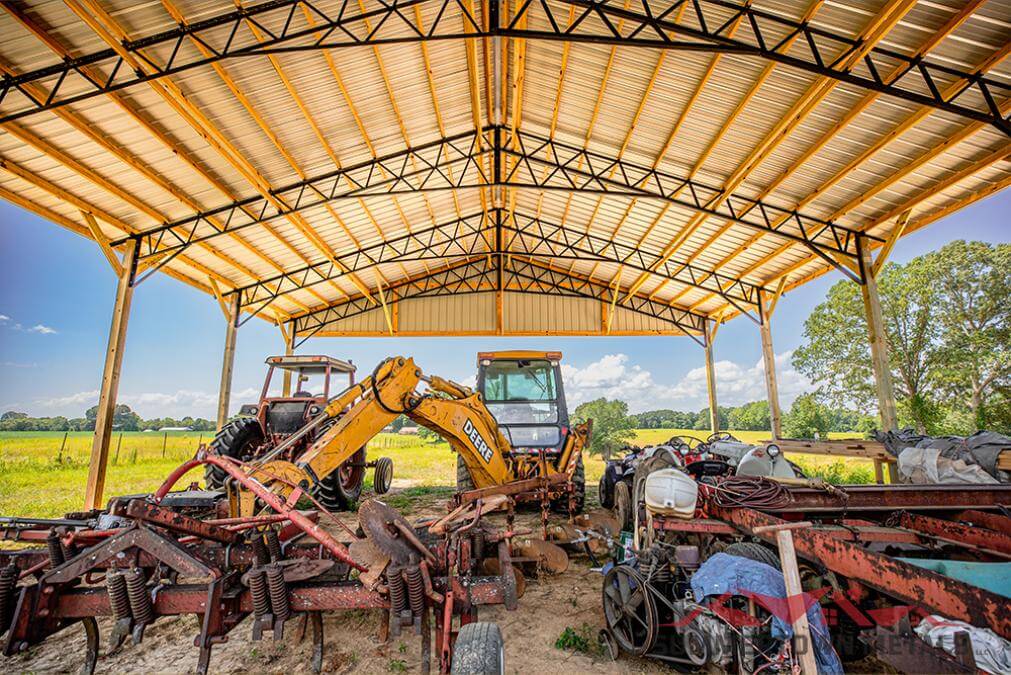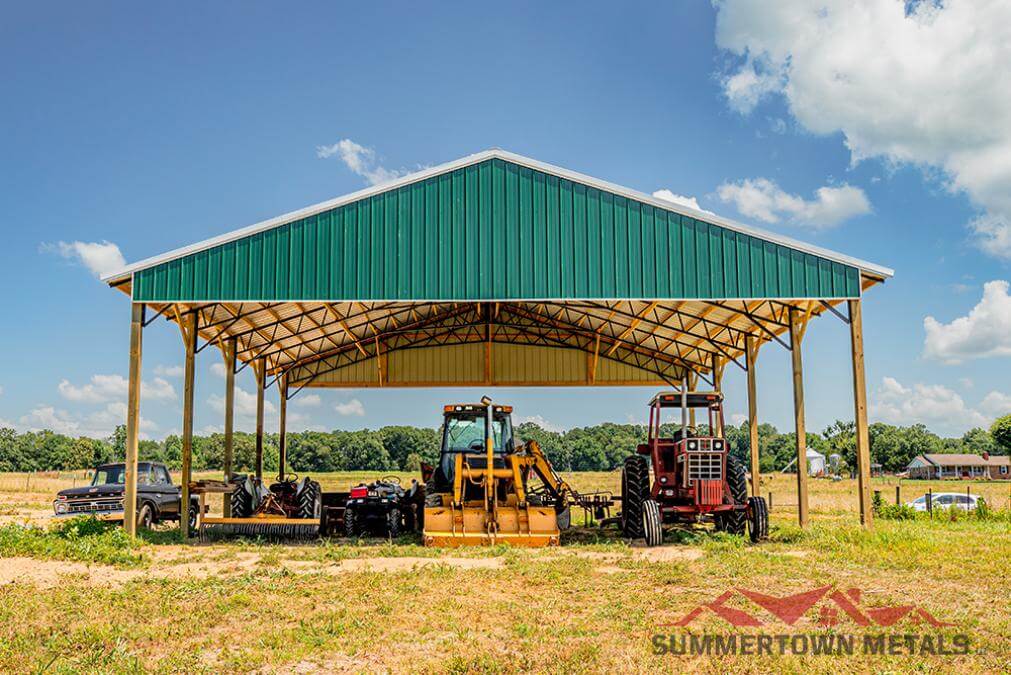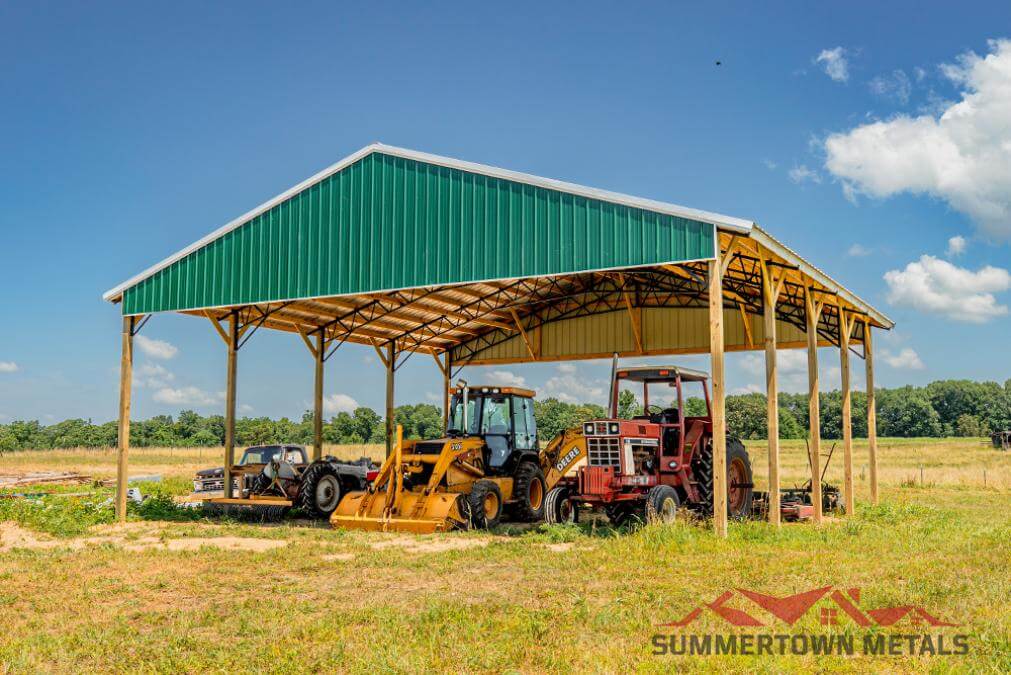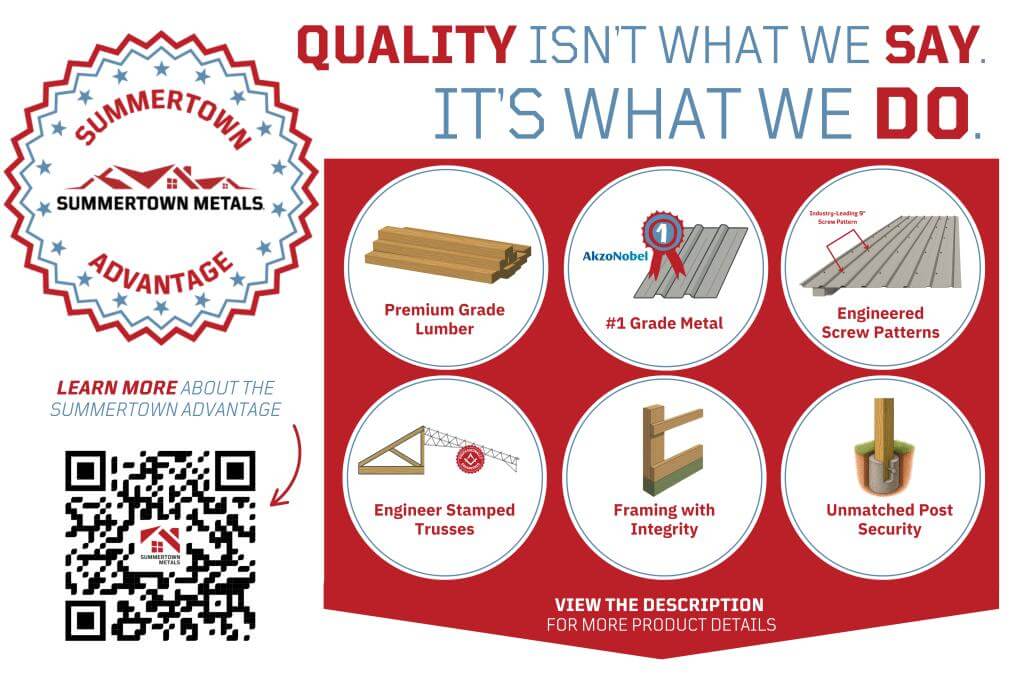40x48x14 Roof and Upper Gables Hay Barn
40x48x14 Roof and Upper Gables Hay Barn
Post Frame Construction
|
Building ID: QO-0121320
Copied
Dimensions:
40x48x14
0 Sheds
ft
$11,199
Exterior Shell:
$10,427
+ tax & shipping
12’x48′ Optional Side Sheds are available for an additional $3,683 (+tax & shipping) each, installed. Reference #QO-0117949.
Price includes materials and installation by an independent contractor. Independent contractors for Farm and Ag & Residential Garage buildings are limited to a 200 mile radius of our offices in Summertown, TN and Hayden, AL.
Materials Only:
$7,451
+ tax & shipping
Materials for 12’x48′ Optional Side Sheds are available for an additional $2,183 (+tax & shipping) each.
Material-only packages are available for delivery up to 300 miles from Summertown, TN. Beyond 300 miles, third-party shipping is available with arrangements being the responsibility of the buyer.
Description
- 12'x48' Optional Side Sheds Available (Not Shown)
- Engineer Stamped Steel Trusses, Learn More Here
- 18" overhang on eaves
- 40-year, 29-gauge painted metal, Learn More Here
- 25-year, 29-gauge galvalume, Learn More Here
- UL Classified Roofing System, Learn More Here
- Industry leading 1’ o/c screw pattern, Learn More Here
- .60 CCA ground contact bottom bands, Learn More Here
- Galvanized Lag Bolts & Footing Pads, Learn More Here
