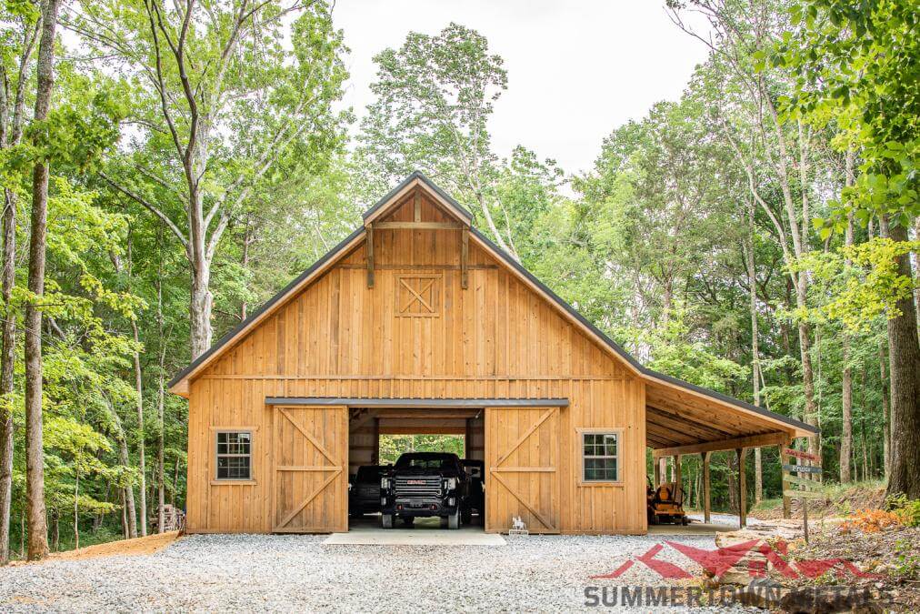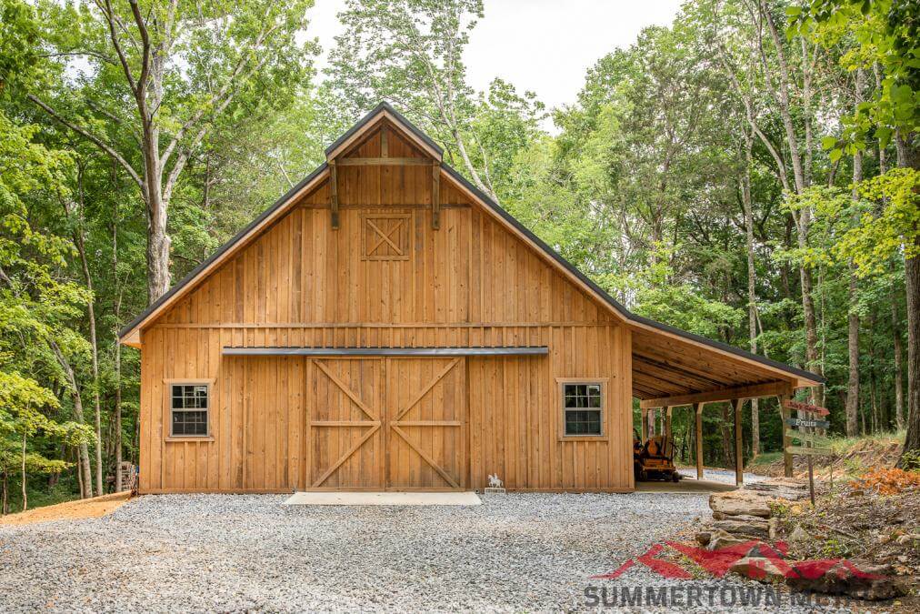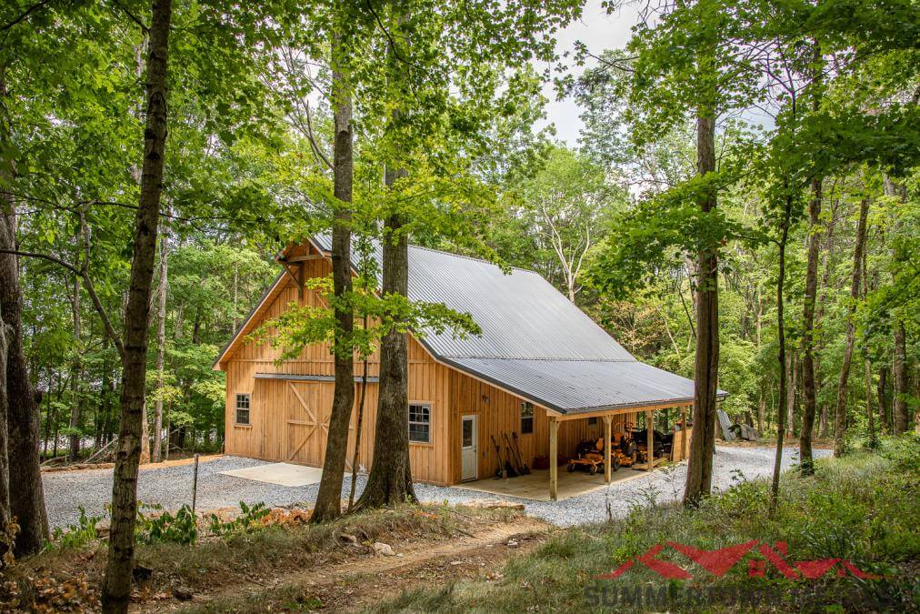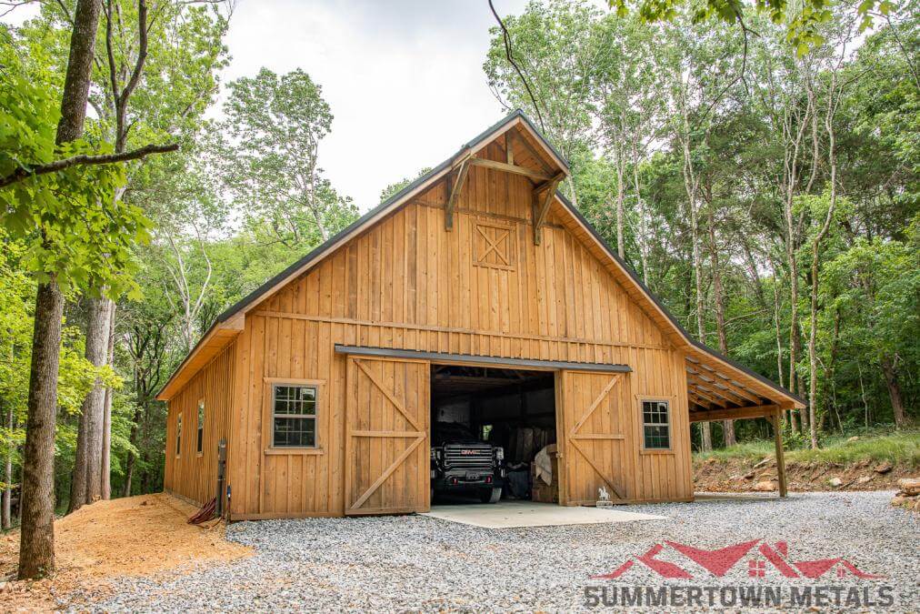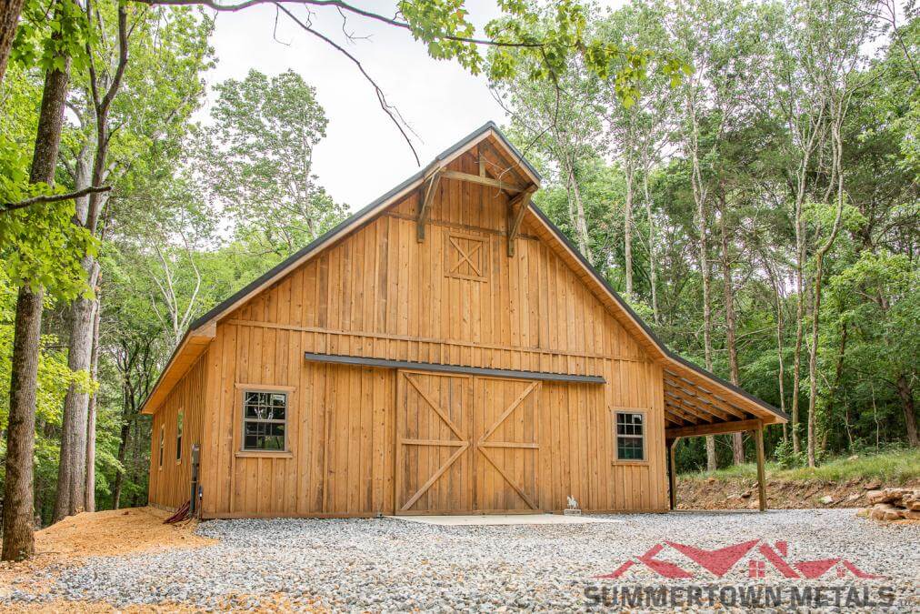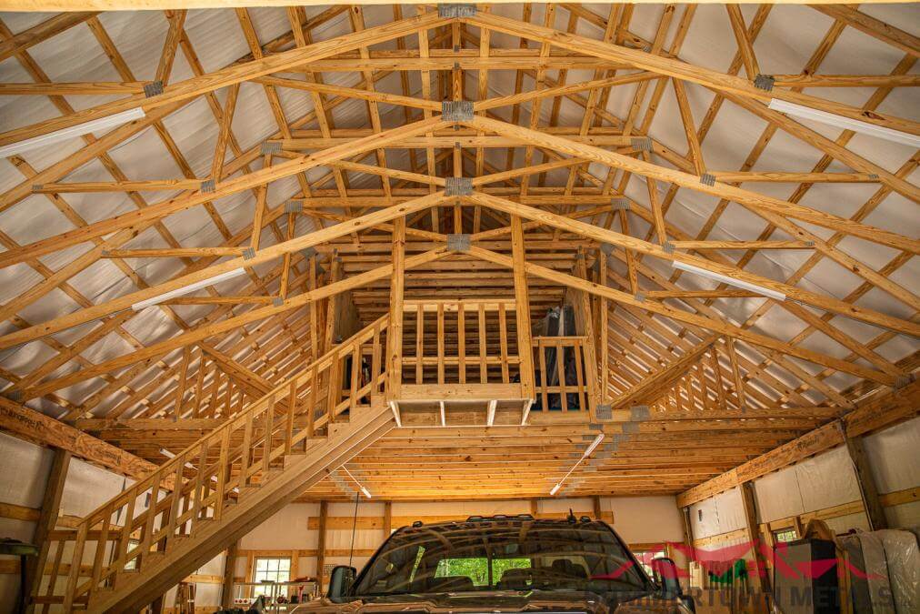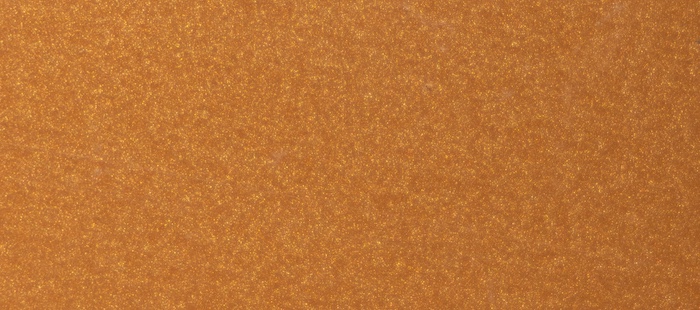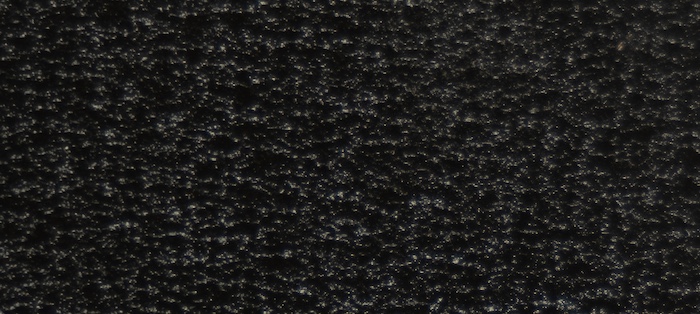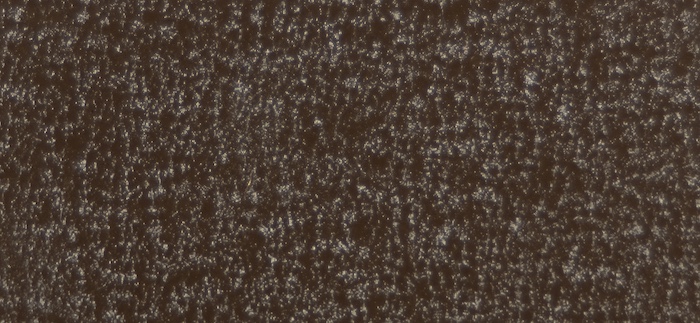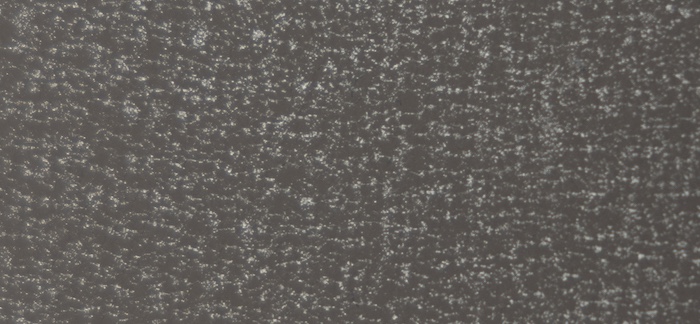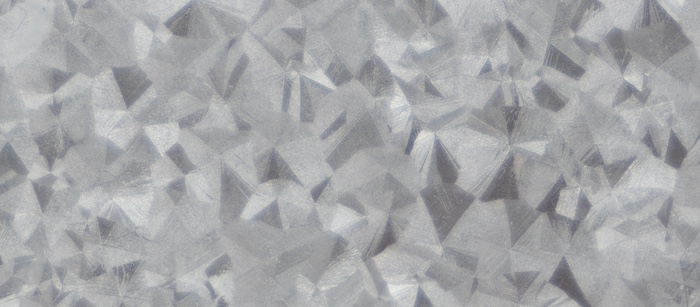36'X48'X12' Residential Garage
36'X48'X12' Residential Garage
Post Frame Construction
|
Building ID: BKRG364812-1
Copied
Dimensions:
36x48x12
0 Beds
0 Baths
0 Garage
1 Sheds
1728 ft
$72,000
Exterior Shell:
$71,005
+ tax & shipping
Price includes materials and installation by an independent contractor. Pricing does not include concrete. Independent contractors for Residential Garage buildings are limited to a 200 mile radius of our offices in Summertown, TN, Hopkinsville, KY, and Hayden, AL.
Exterior Shell With Concrete For Main Building Only:
$79,558
+ tax & shipping
Pricing includes a 36x48x4 concrete pad. Aprons not included.
Exterior Shell With Main Building and Side Shed Concrete:
$82,410
+ tax & shipping
Aprons not included.
Materials Only:
$43,045
+ tax & shipping
Description
- Engineer Stamped Wood Trusses, Learn More Here
- (1) 12’x48’ side shed with finished overhang
- (2) 11’X10’ cypress sliding doors (one set on each gable)
- (2) 4’X4 cypress doors in loft area
- 8’x4’ cypress timber framed peak extension
- (1) 36” Half glass walk door
- Summer Shield insulation in ceiling only
- Walls with House Wrap
- (8) windows
- Attic loft space in half the building
- 40-year, 29-gauge painted metal, Learn More Here
- Industry leading 1’ o/c screw pattern, Learn More Here
- .60 CCA ground contact bottom bands, Learn More Here
- Galvanized Lag Bolts & Footing Pads, Learn More Here
