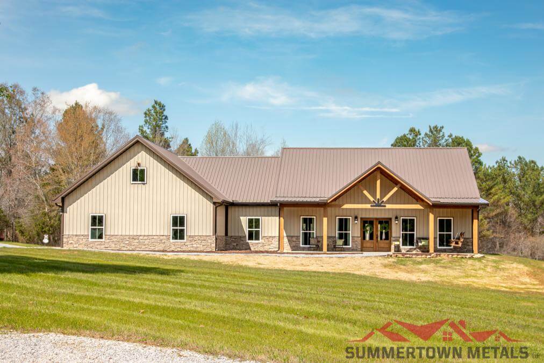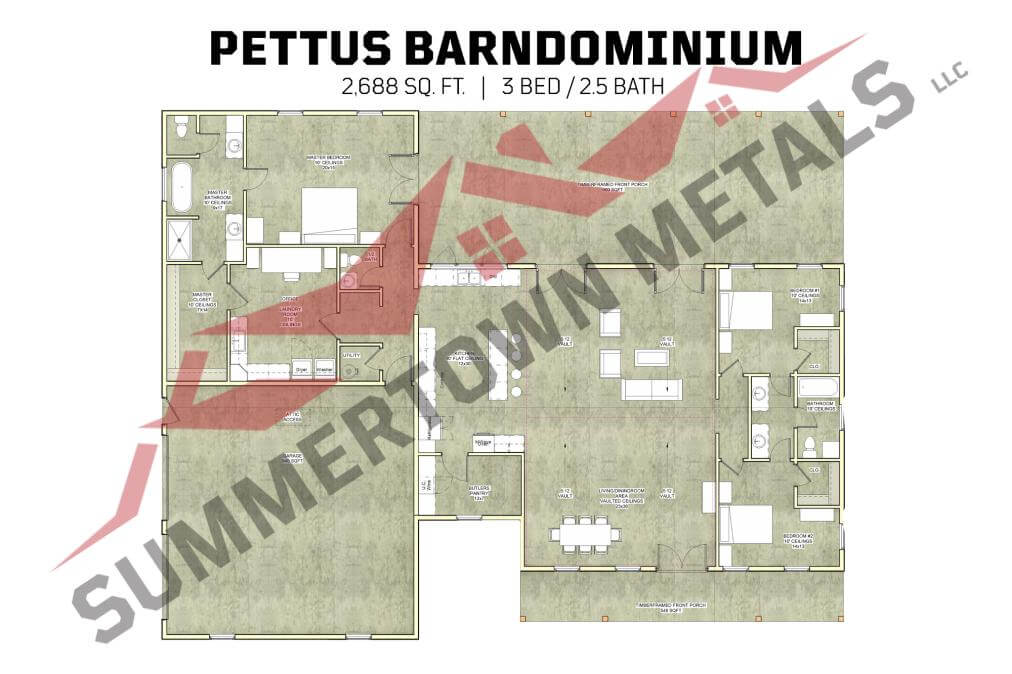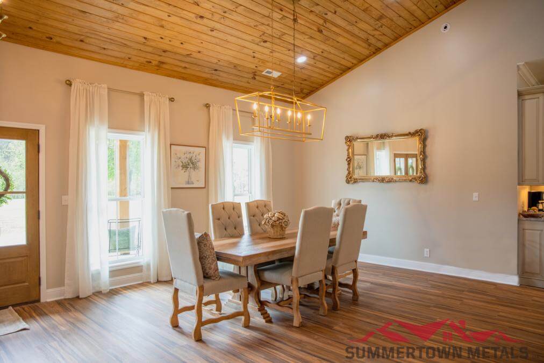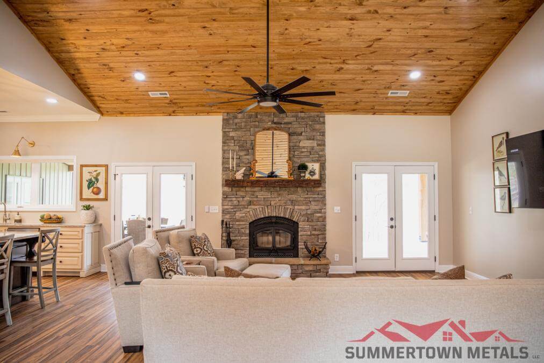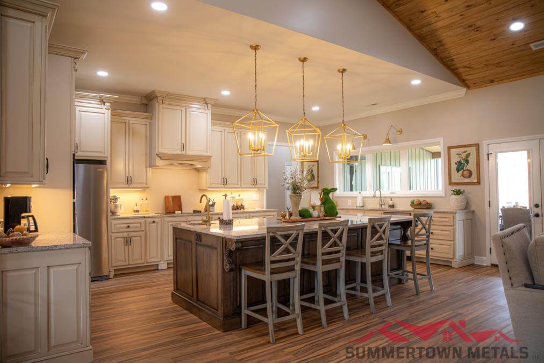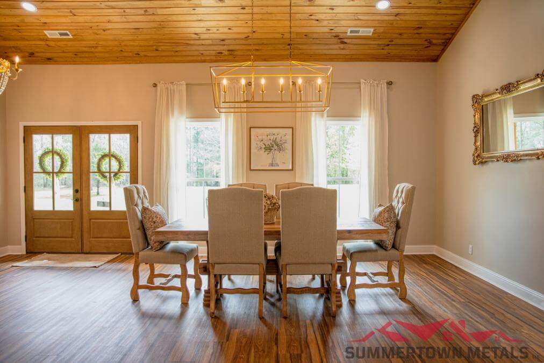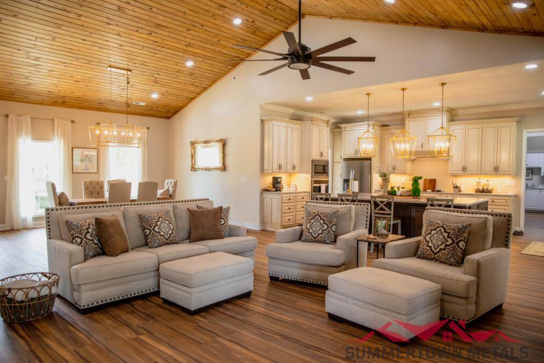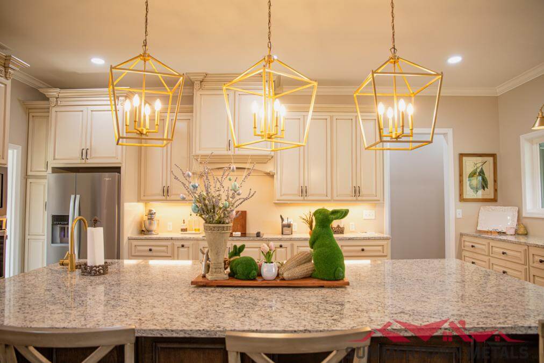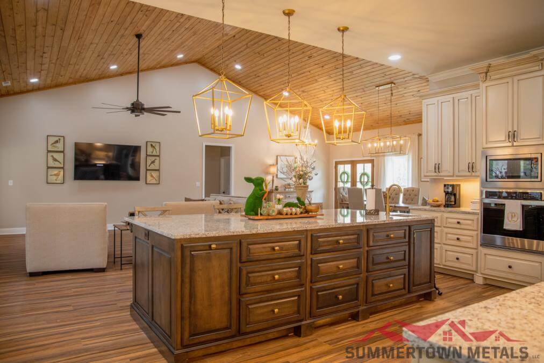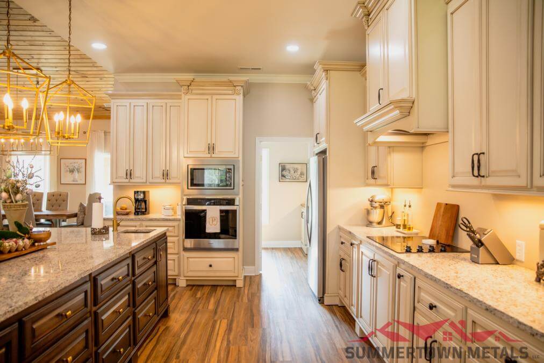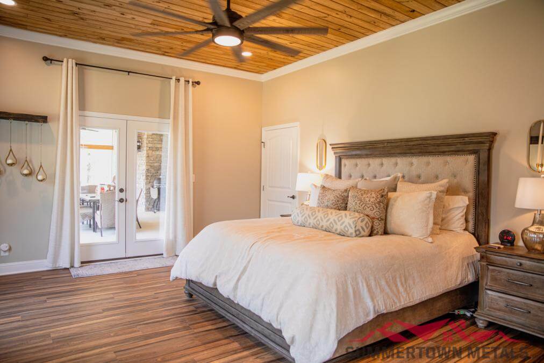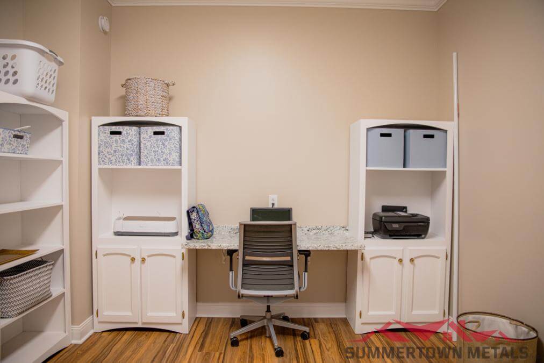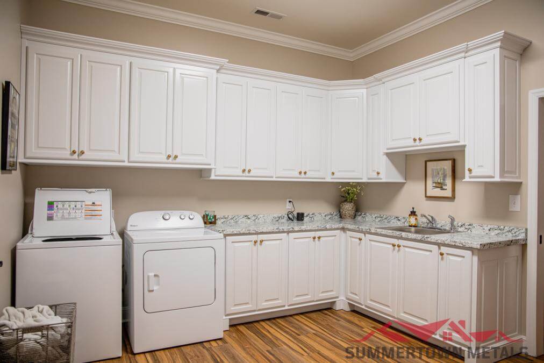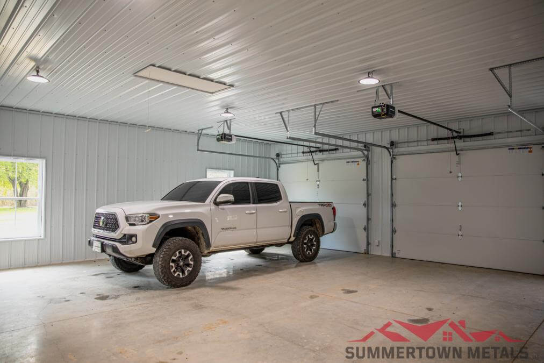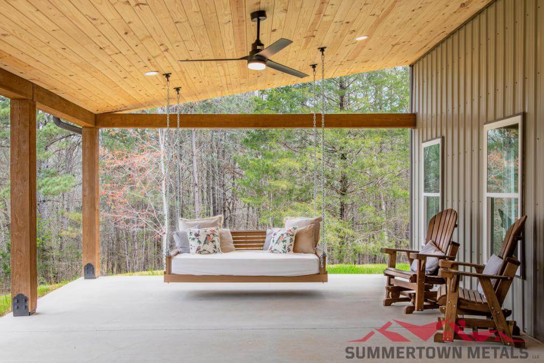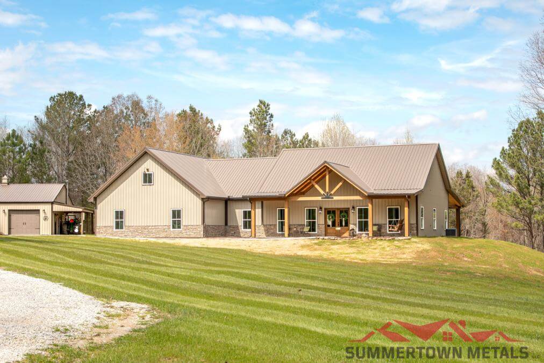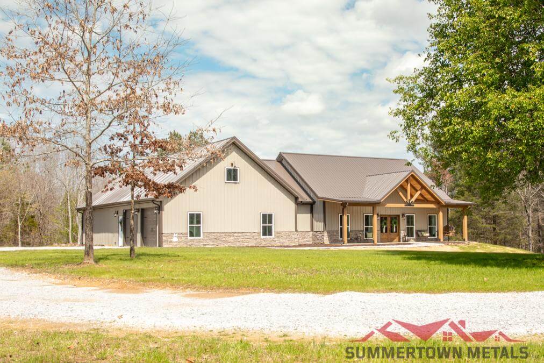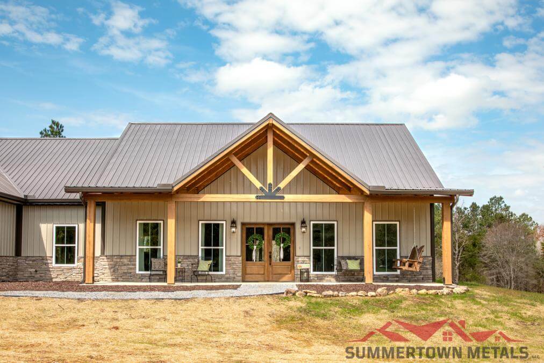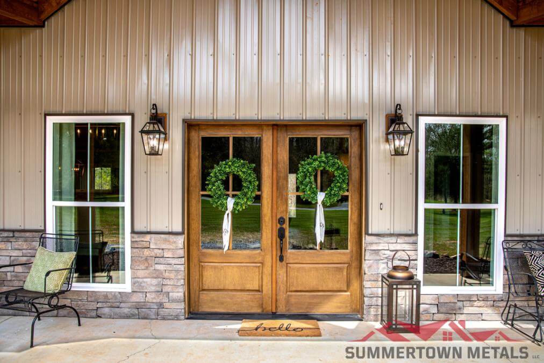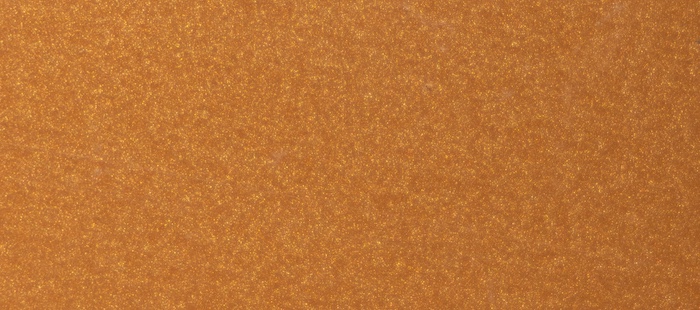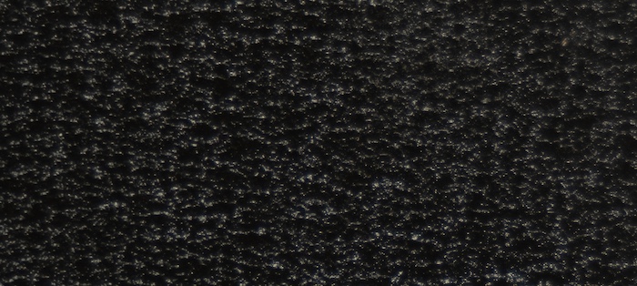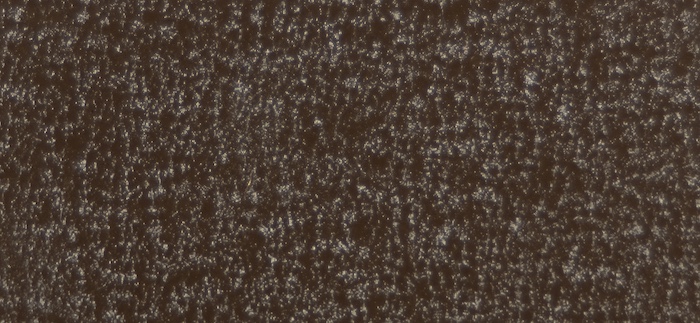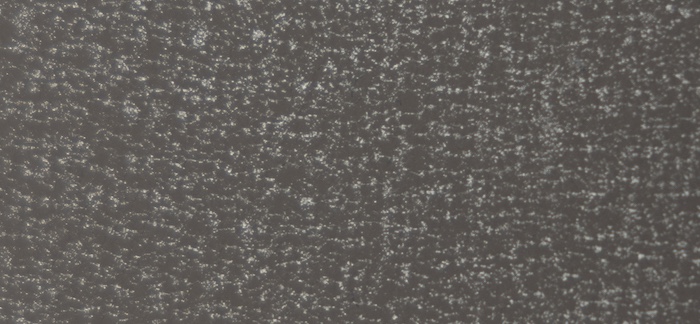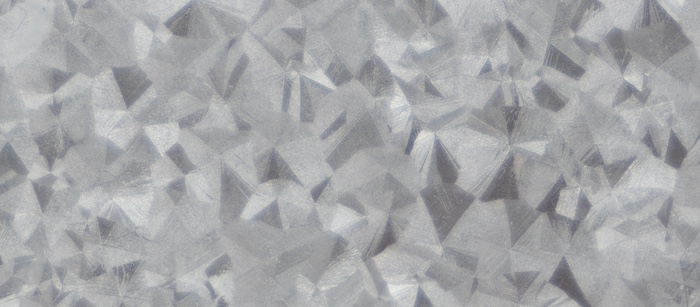Pettus Barndominium
Pettus Barndominium
Stud Frame Construction
|
Building ID: Pettus Barndominium
Copied
Dimensions:
80x62x10
3 Beds
2.5 Baths
2 Garage
0 Sheds
2688 ft
Exterior Shell:
$217,000
+ tax & shipping
Price includes materials and construction of the exterior shell as well as the framing of interior walls per the blueprint by an independent contractor.
Summertown Metals is committed to delivering exceptional service to our customers. To ensure this quality, our shell only barndominiums are available throughout Tennessee and within a 200-mile radius of our branch locations in Summertown, TN, Hopkinsville, KY, and Hayden, AL. Please note that local building codes and concrete cost may require additional materials or costs depending on the location.
Turnkey:
$413,000
+ tax & shipping
Price includes turnkey interior by a licensed and insured contractor and interior wall as detailed in floor plan. Turnkey options are limited to those shown on our turnkey page. Summertown Metals is committed to delivering exceptional service to our customers. To ensure this quality, our turnkey homes are available throughout Tennessee and within a 200-mile radius of our branch locations in Summertown, TN, Hopkinsville, KY, and Hayden, AL. Please note that local building codes and concrete cost may require additional materials or costs depending on the location.
The featured fireplaces in some listings are not included. A fireplace can be added after the turnkey interior build is completed. The customer would need to contract this option with an outside fireplace/chimney store after the interior contract is completed.
The featured fireplaces in some listings are not included. A fireplace can be added after the turnkey interior build is completed. The customer would need to contract this option with an outside fireplace/chimney store after the interior contract is completed.
Materials Only:
$117,000
+ tax & shipping
Material-only packages exclude concrete and interior finishes. We offer delivery throughout Tennessee and within a 300-mile radius of our branch locations in Summertown, TN, Hopkinsville, KY, and Hayden, AL. For locations beyond this range, third-party shipping is available, with all arrangements being the buyer’s responsibility.
Home
- Wood trusses with overhang and finished soffit
- 10’ ceiling height with vaulted ceiling over the living and dining areas
- 5 exterior doors
- 17 windows
- Centurion Rock wainscot on front (100’x3’)
- 40-year 29 gauge painted metal walls, roof and trim (frost metal color extra)
- Concrete 4" slab with monolithic footers*
Garage
- 30'x30' attached 2-car garage - 900 sq. ft.
- 2-10'x8' insulated garage doors
Porch
- 6'X38' Cypress timber framed front porch (228 sq. ft.)
- 18'X50' Standard framed back porch roof with cypress post and headers (900 sq. ft.)**
