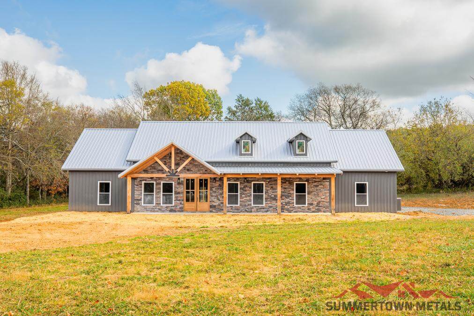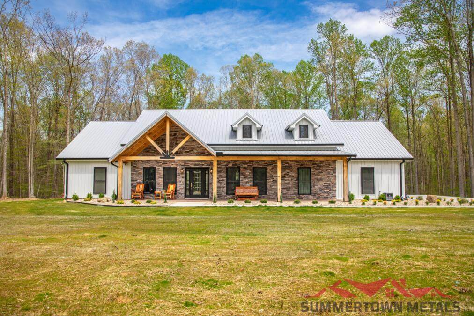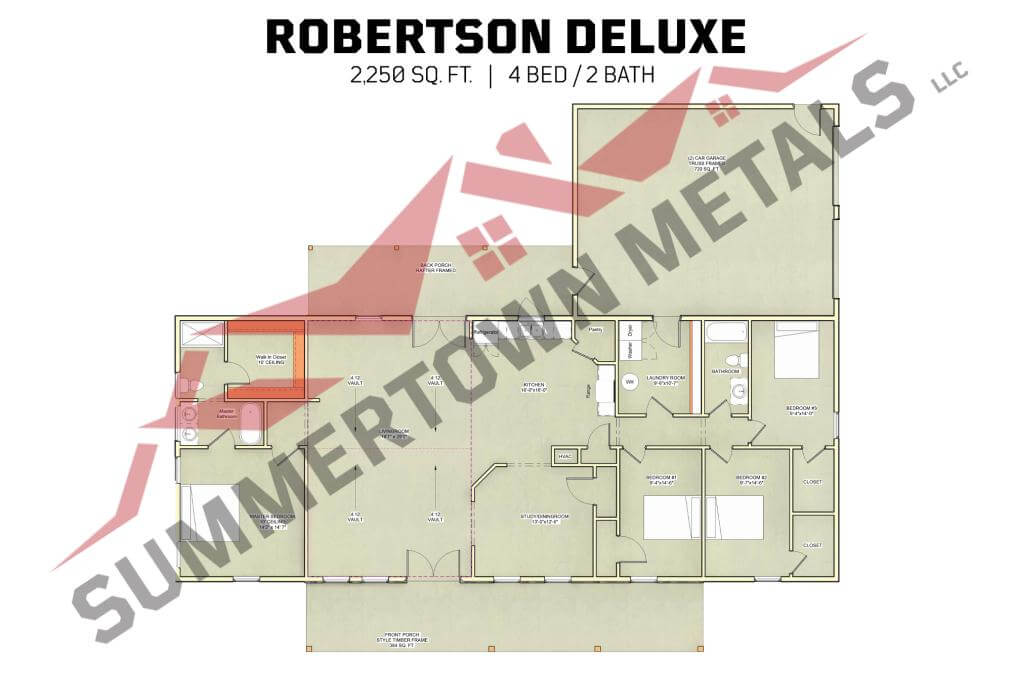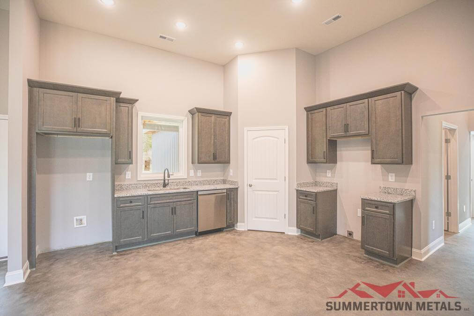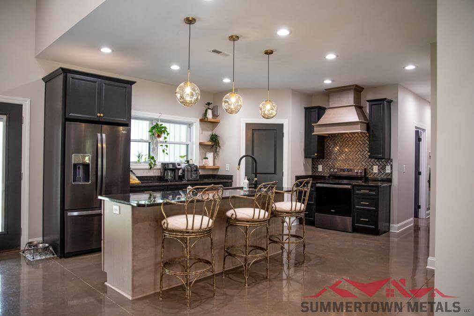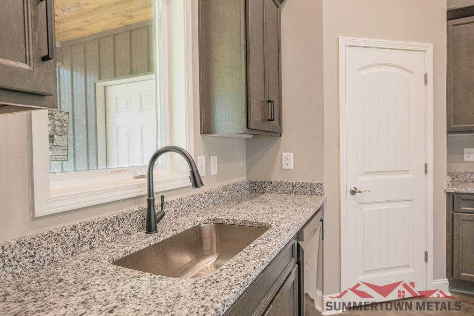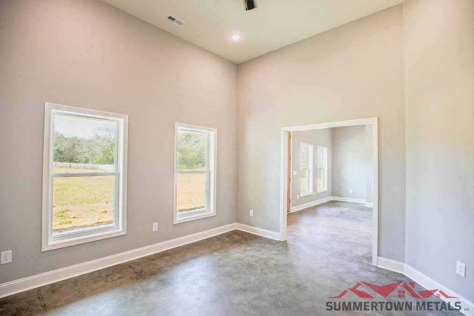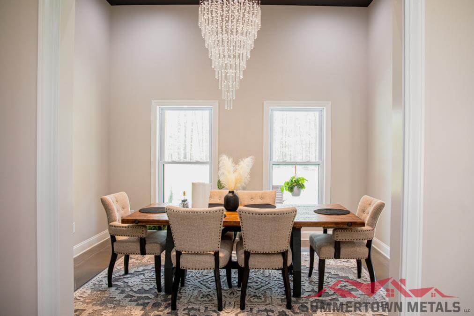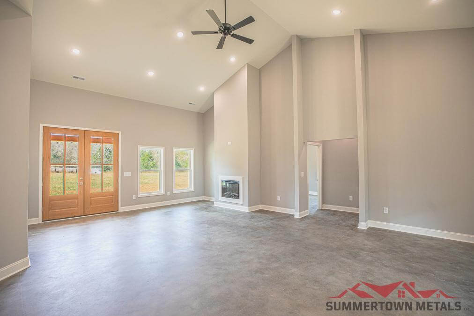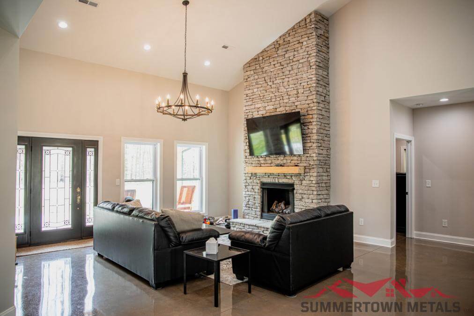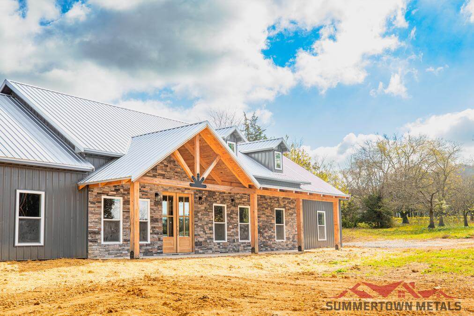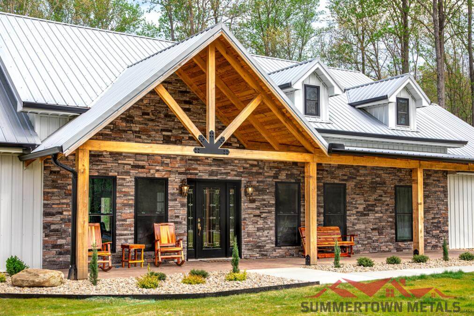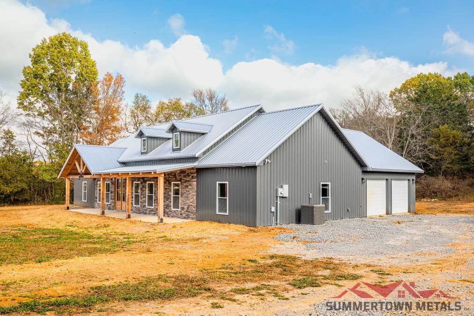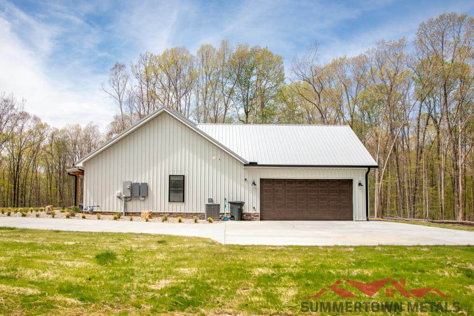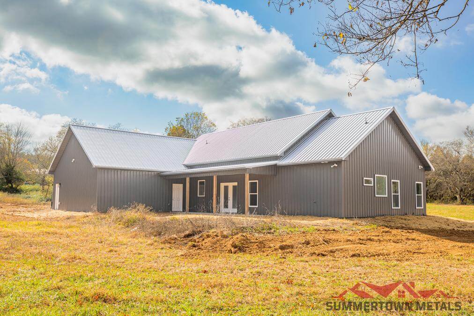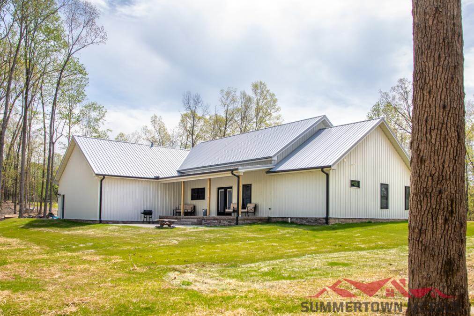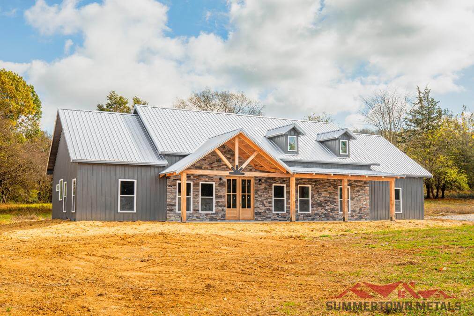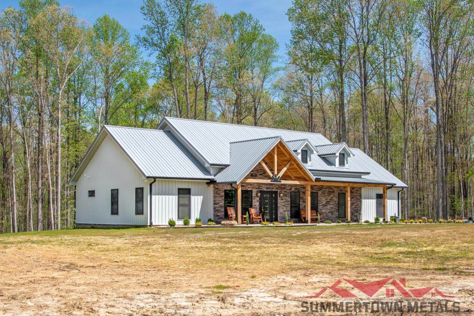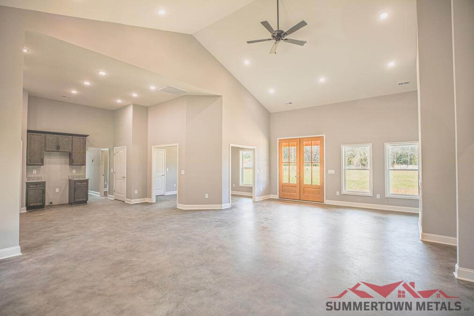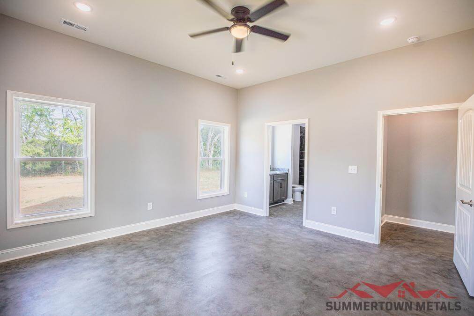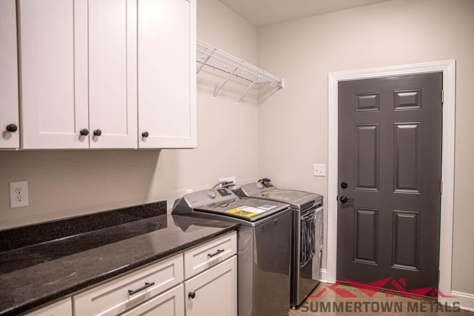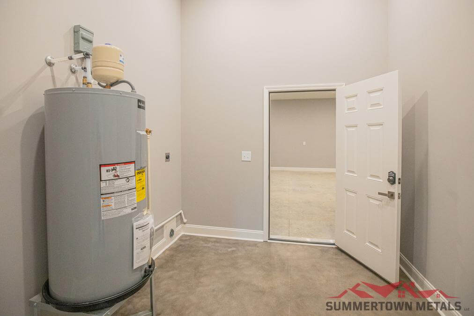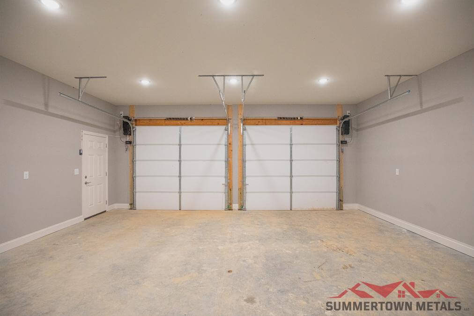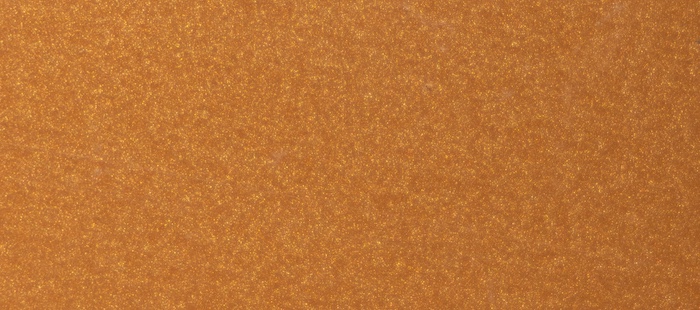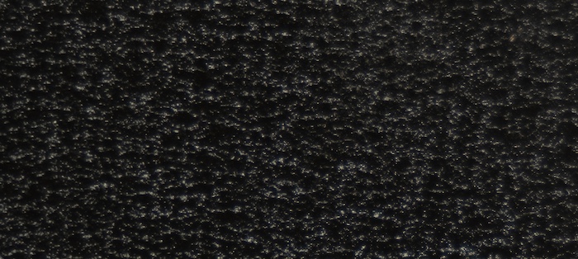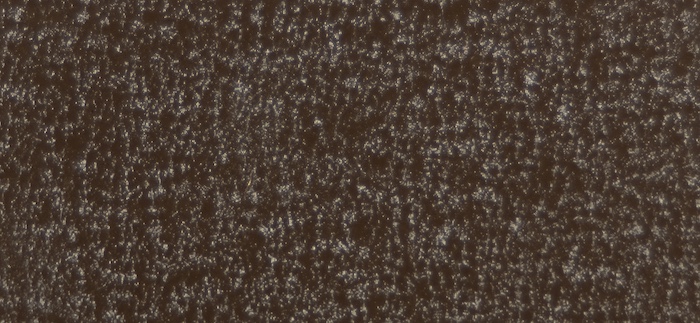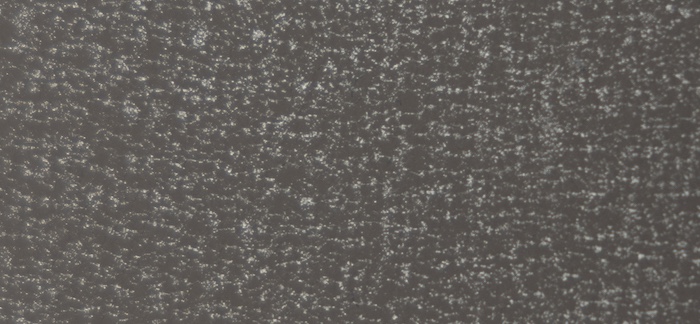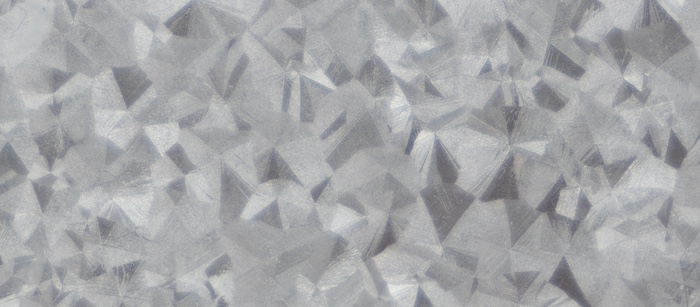Robertson Deluxe Barndominium
Robertson Deluxe Barndominium
The Robertson Deluxe Barndominium is a 2,250 sq ft home with 4 bedrooms, 2 bathrooms and showcases our new turnkey features. From the cabinetry and countertops to the exterior rock and gable trusses, this home perfectly blends modern luxury with the rustic charm of our barndominiums.
Whether you’re looking for a cozy retreat in the country or a modern home with a rustic flair, the Robertson Deluxe offers the perfect blend of style, functionality, and value. Plus, with our turnkey interior, you can move in right away and start enjoying your dream home without the stress of additional construction!
Certain features shown in this video aren’t a part of our turnkey pricing such as the walk-in shower tile in the master bathroom, fireplace in the living room, and the stained concrete floors.
The featured fireplaces in some listings are not included. A fireplace can be added after the turnkey interior build is completed. The customer would need to contract this option with an outside fireplace/chimney store after the interior contract is completed.
- Wood trusses with finished overhang
- 10' ceiling height with 12' kitchen/dining and vaulted ceiling over living room
- 2 french doors
- 1-36" walk-in door
- 16 windows
- 2 false dormers
- 40-year 29 gauge painted metal walls, roof and trim (frost metal color extra)
- Concrete 4" slab with monolithic footers*
- 30'x24'x10' attached 2-car garage - 720 sq. ft.
- 2-9'x8' overhead panel garage doors
- 8'X45' front porch: Cypress Timber Framed with Tongue and Groove Decking - 360 sq. ft.
- 8'X30' back porch: Conventional Framed with unfinished ceiling - 240 sq. ft.**
