Northview Lodge Barndominium
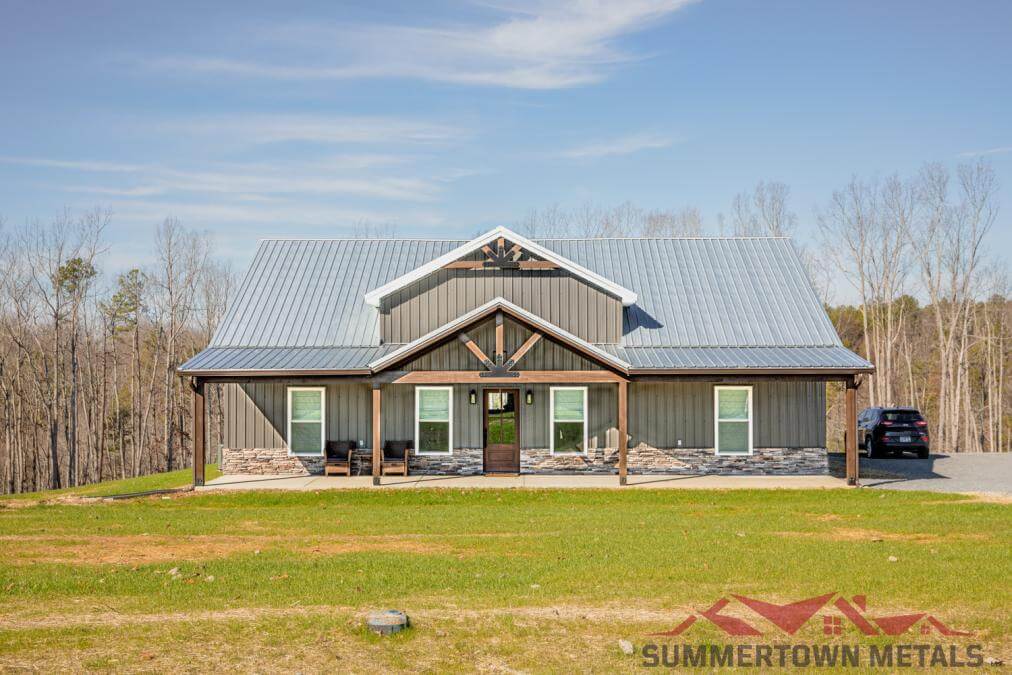 Turnkey Available
Turnkey Available
3 Beds
2 Baths
1920 ft
$152,900 + tax & shipping
Dimensions:
60x48x10
View Details
Willow Creek Barndominium
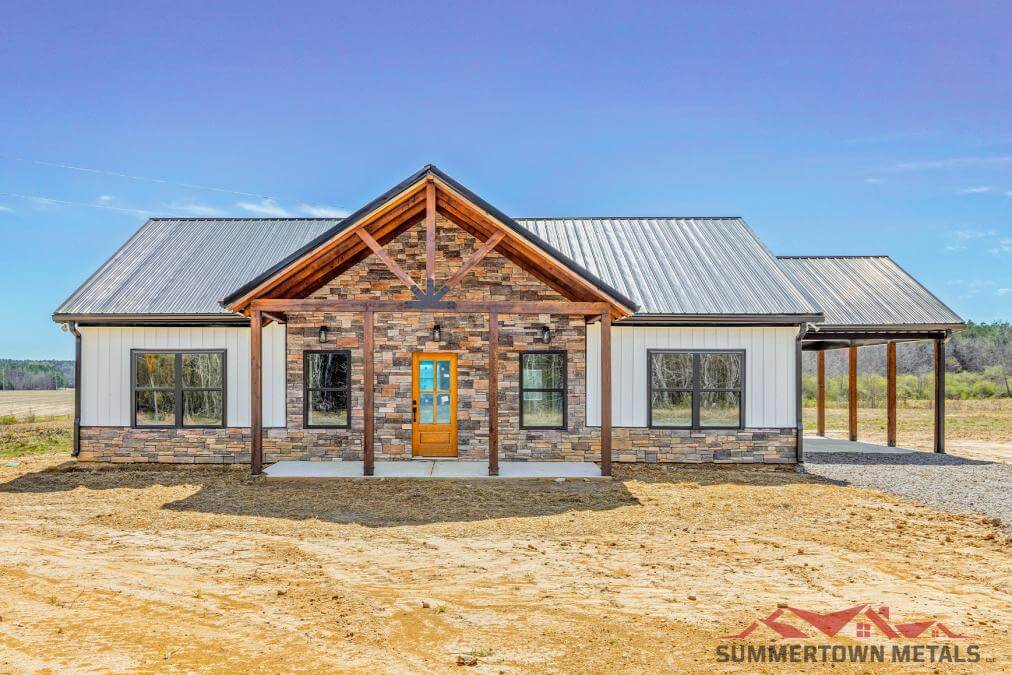 Turnkey Available
Turnkey Available
3 Beds
2 Baths
1428 ft
$85,000 + tax & shipping
Dimensions:
34x42x9
View Details
Shady Meadows Barndominium
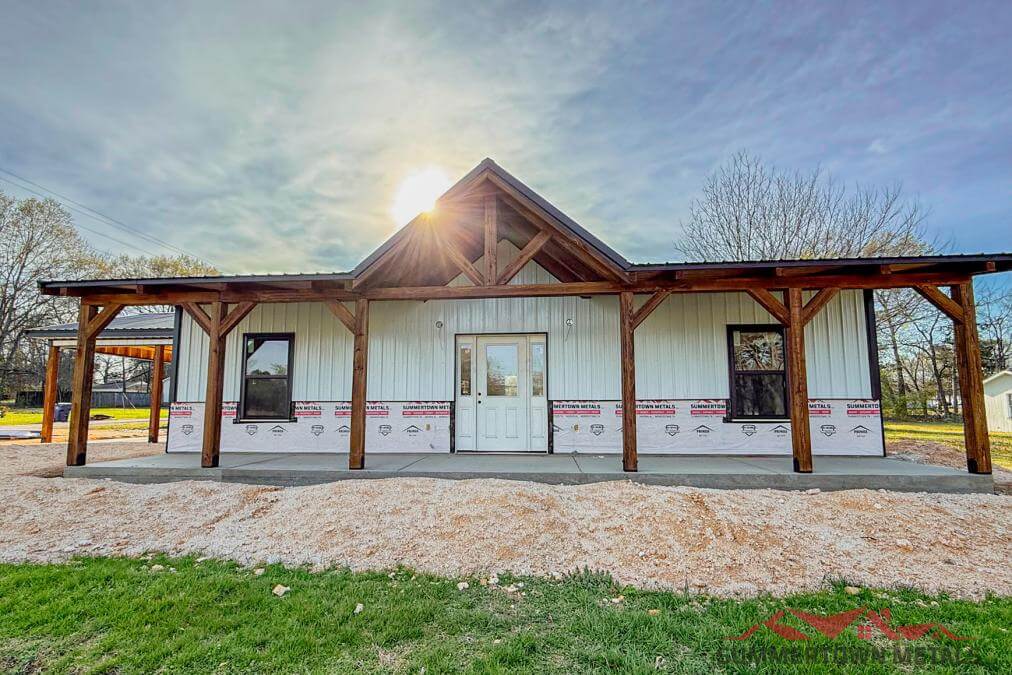 Turnkey Available
Turnkey Available
3 Beds
2 Baths
1200 ft
$89,000 + tax & shipping
Dimensions:
30x40x9
View Details
Huntley Barndominium
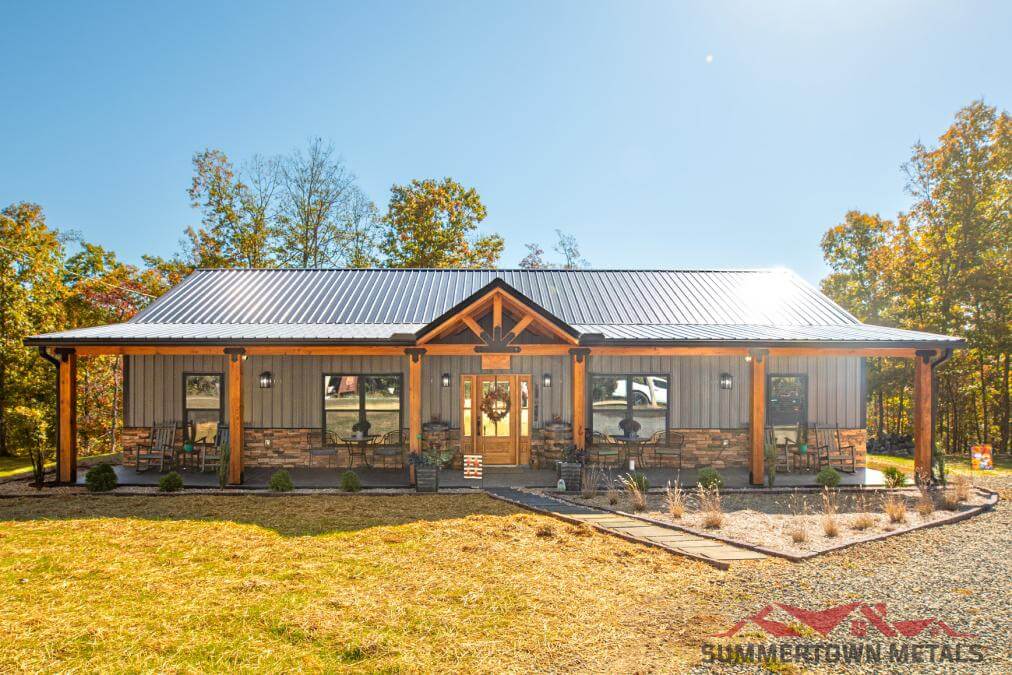 Turnkey Available
Turnkey Available
3 Beds
2 Baths
1680 ft
$94,000 + tax & shipping
Dimensions:
38x56x9
View Details
Timber Crest Barndominium
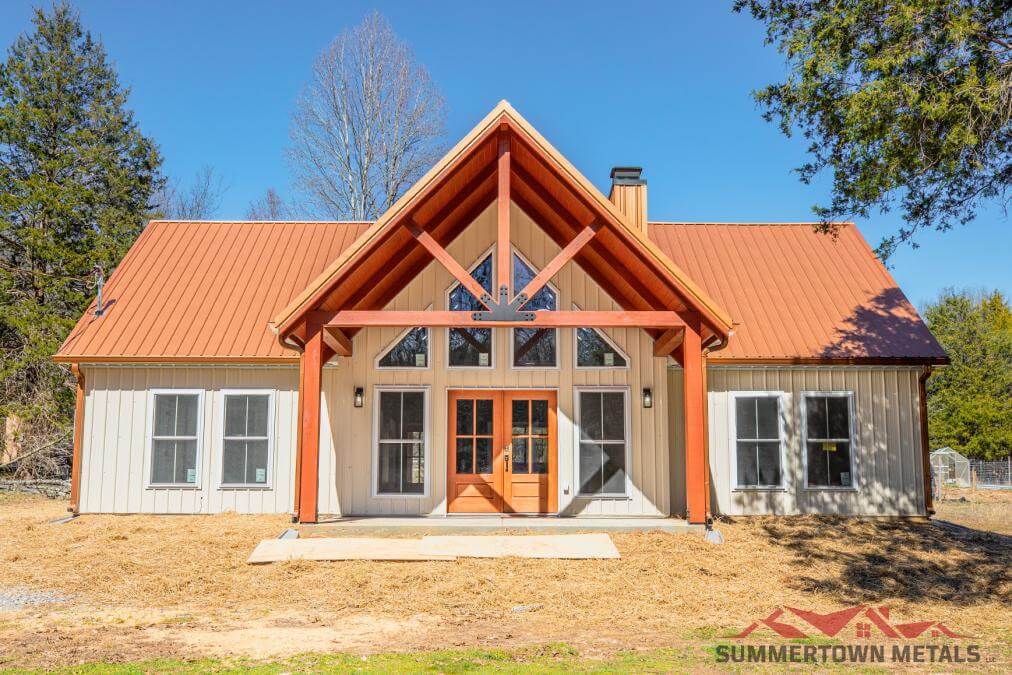 Turnkey Available
Turnkey Available
2 Beds
2 Baths
1284 ft
$106,500 + tax & shipping
Dimensions:
48x50x9
View Details
Piney Creek Barndominium
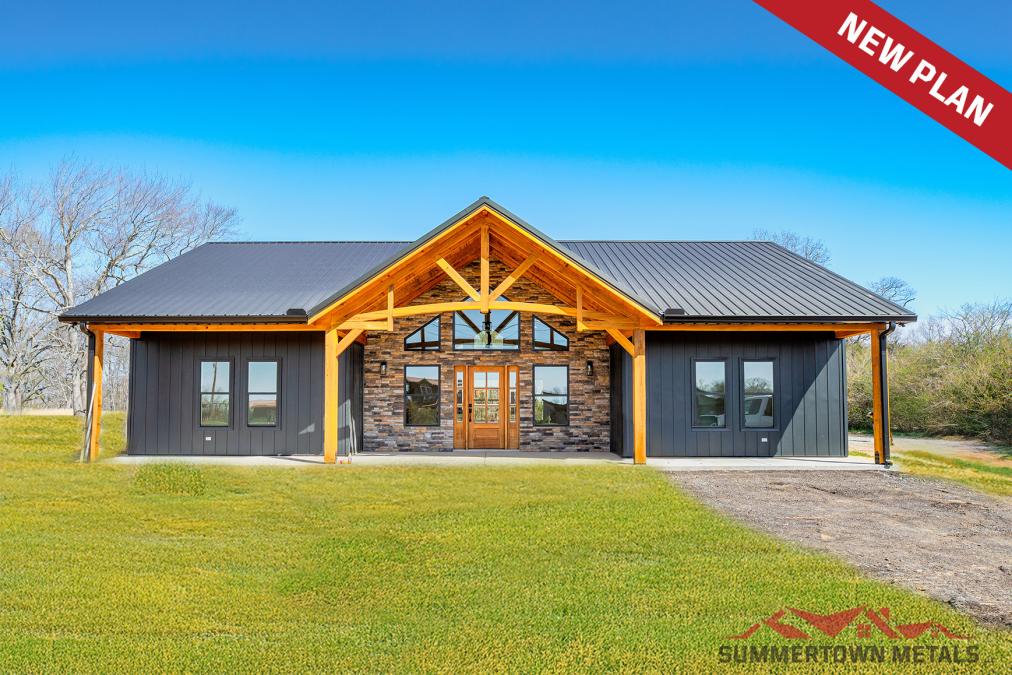 Turnkey Available
Turnkey Available
3 Beds
2 Baths
1672 ft
$139,278 + tax & shipping
Dimensions:
52x54x9
View Details
Creekside Special Barndominium
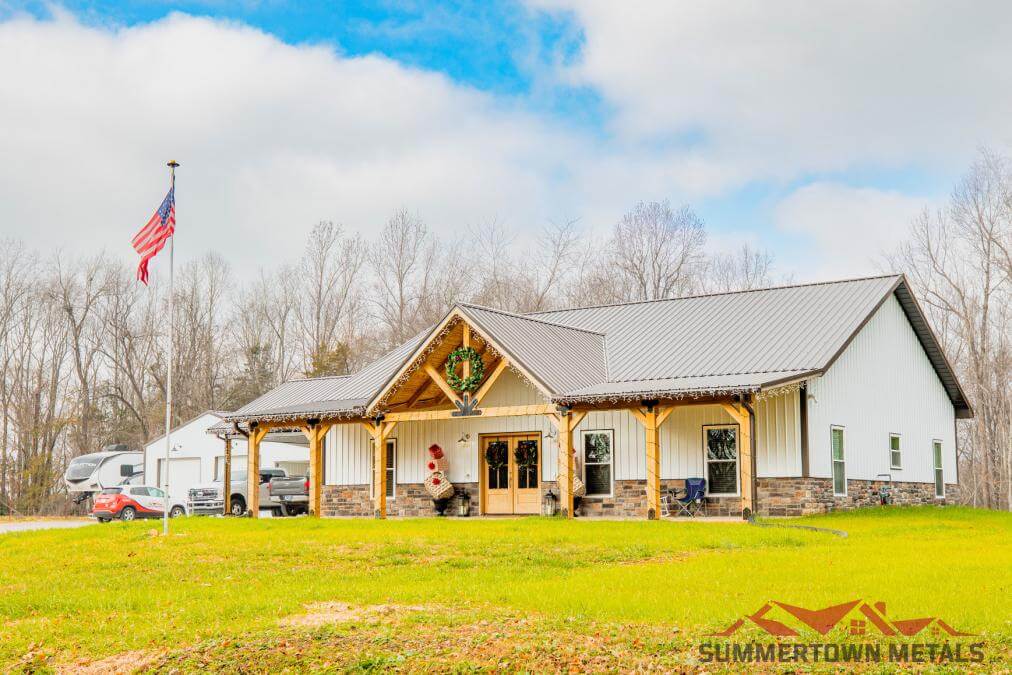 Turnkey Available
Turnkey Available
3 Beds
2 Baths
1920 ft
$147,350 + tax & shipping
Dimensions:
60x78x10
View Details
Mini Pettus Barndominium
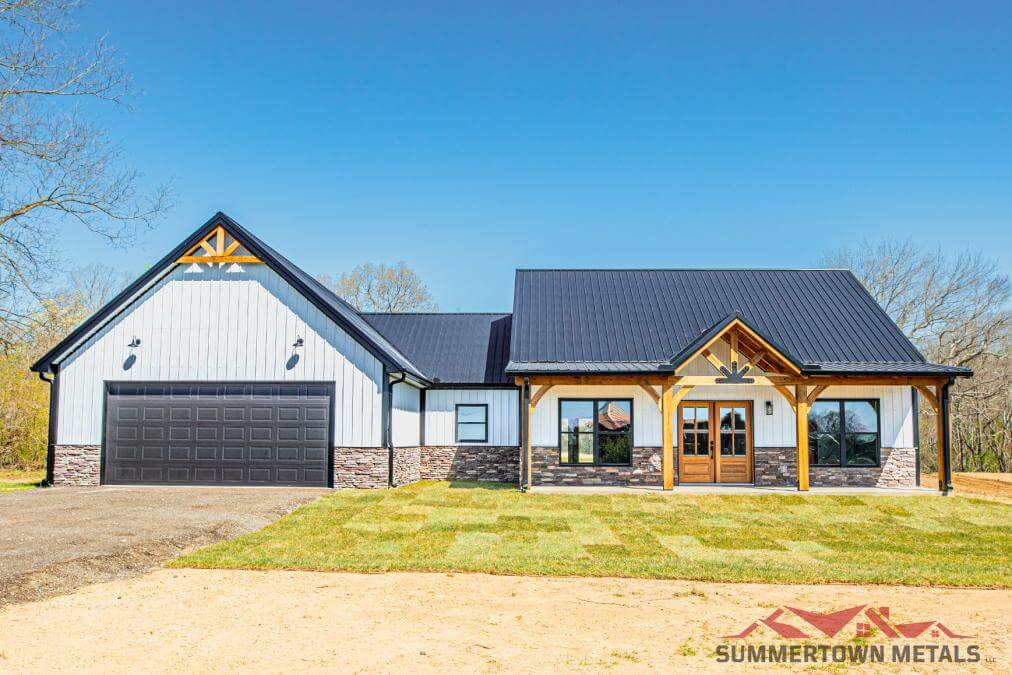 Turnkey Available
Turnkey Available
3 Beds
2.5 Baths
2046 ft
$168,063 + tax & shipping
Dimensions:
56x68x9
View Details
Robertson Deluxe Barndominium
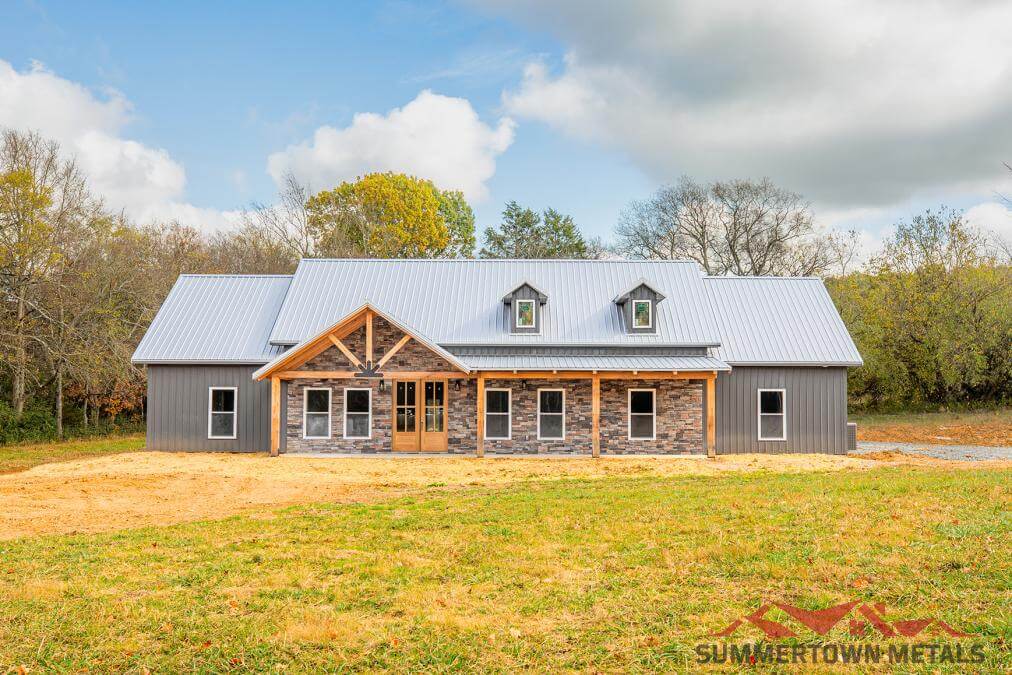 Turnkey Available
Turnkey Available
4 Beds
2 Baths
2250 ft
$179,000 + tax & shipping
Dimensions:
62x75x10
View Details
Ridgecrest Barndominium
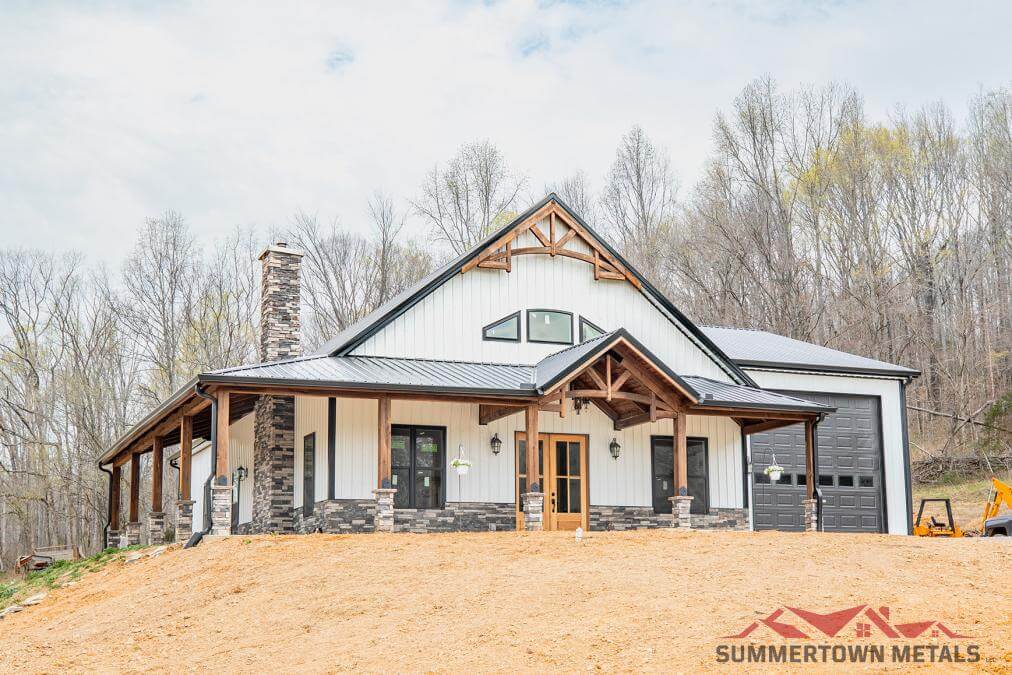 Turnkey Available
Turnkey Available
3 Beds
2 Baths
2540 ft
$242,000 + tax & shipping
Dimensions:
68x70x9
View Details
Hadley Barndominium
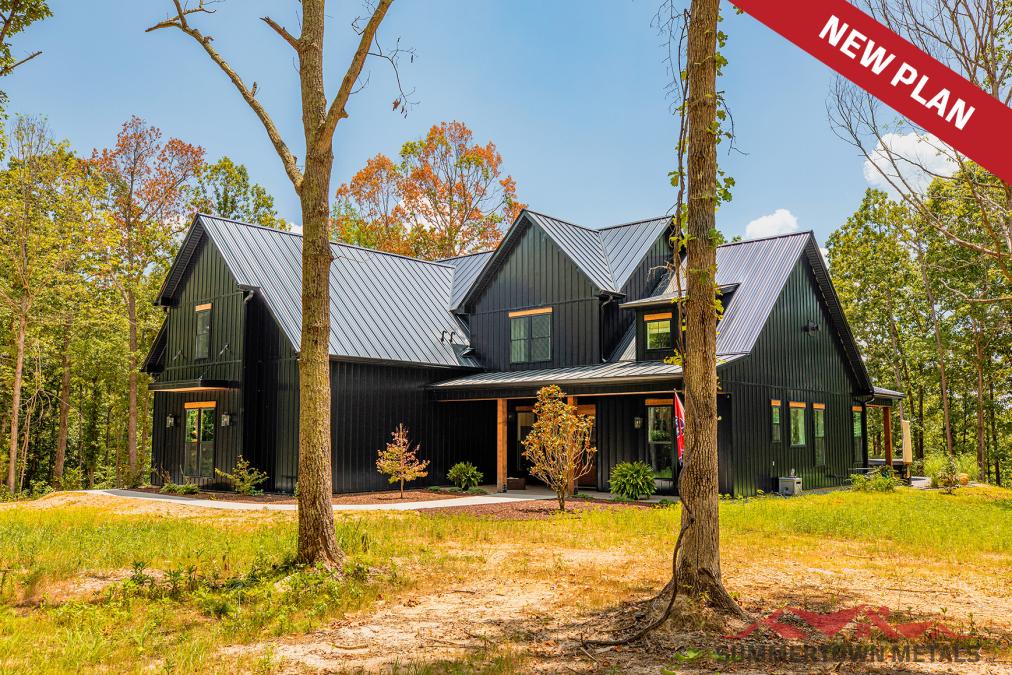 Turnkey Available
Turnkey Available
3 Beds
3+ Baths
3429 ft
$274,480 + tax & shipping
Dimensions:
64x67x9
View Details
Liberty Grove Barndominium
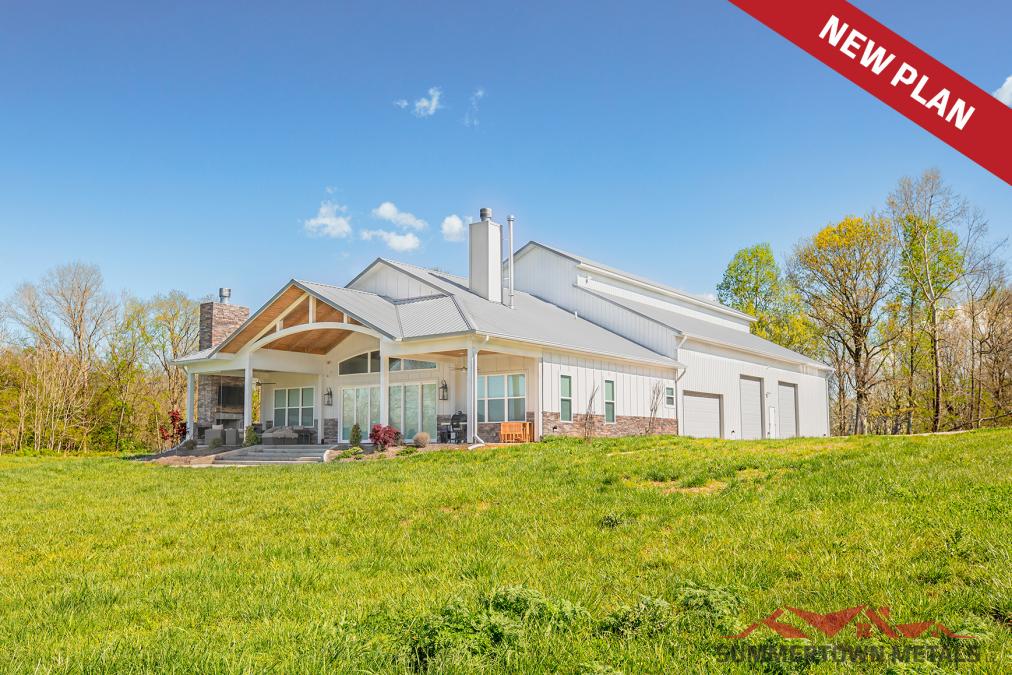 Turnkey Available
Turnkey Available
4 Beds
3+ Baths
2280 ft
$334,398 + tax & shipping
Dimensions:
50x129x9
View Details
Southern Monitor Barndominium
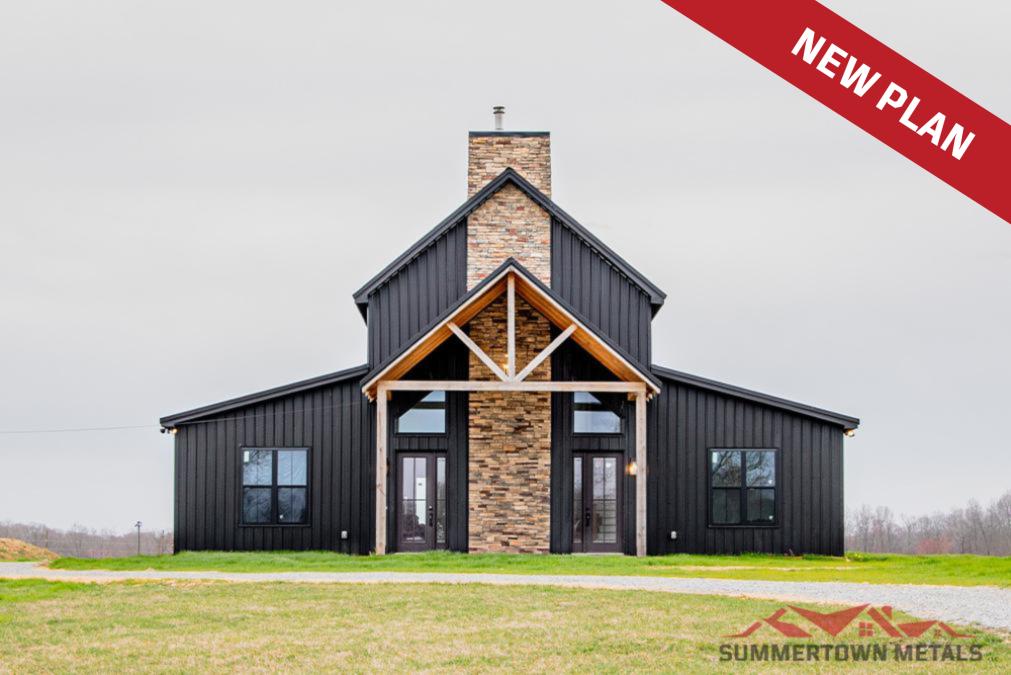 Turnkey Available
Turnkey Available
4 Beds
2 Baths
2230 ft
$168,900 + tax & shipping
Dimensions:
52x50x30
View Details
Brookside Barndominium
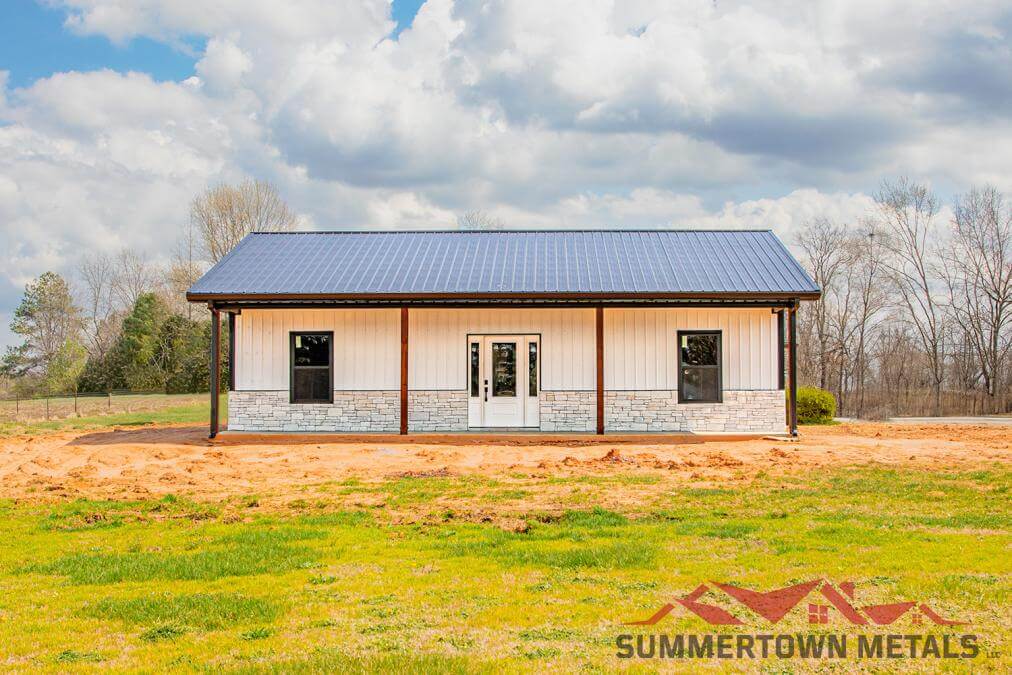 Turnkey Available
Turnkey Available
3 Beds
2 Baths
1200 ft
$56,000 + tax & shipping
Dimensions:
40x30x9
View Details
Bluewater Barndominium
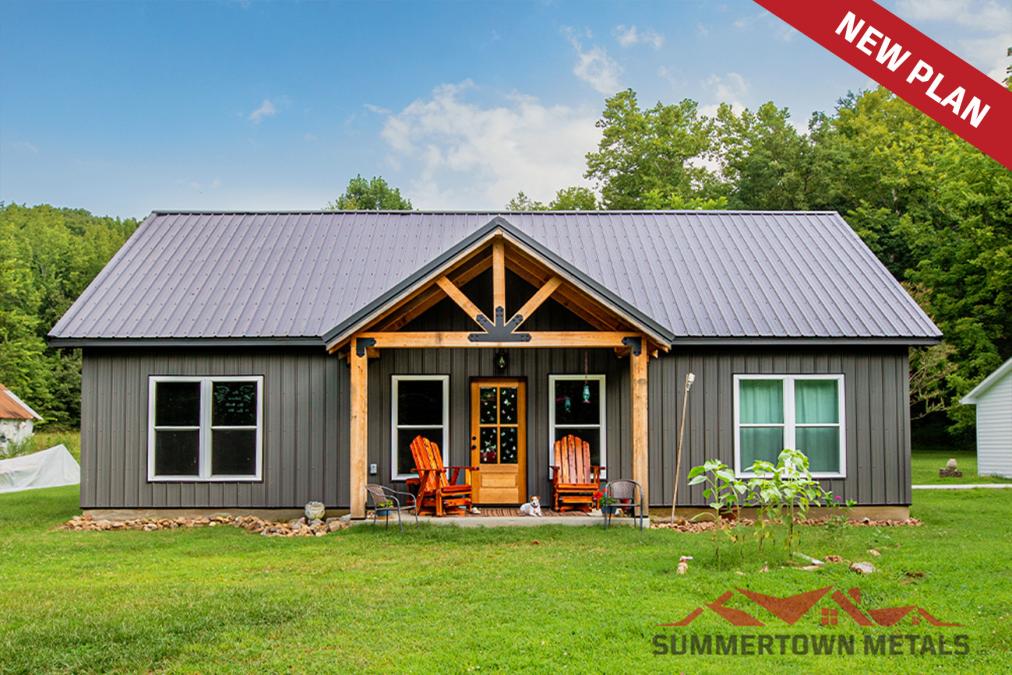 Turnkey Available
Turnkey Available
2 Beds
2 Baths
1232 ft
$74,698 + tax & shipping
Dimensions:
44x28x9
View Details
Cottage Barndominium
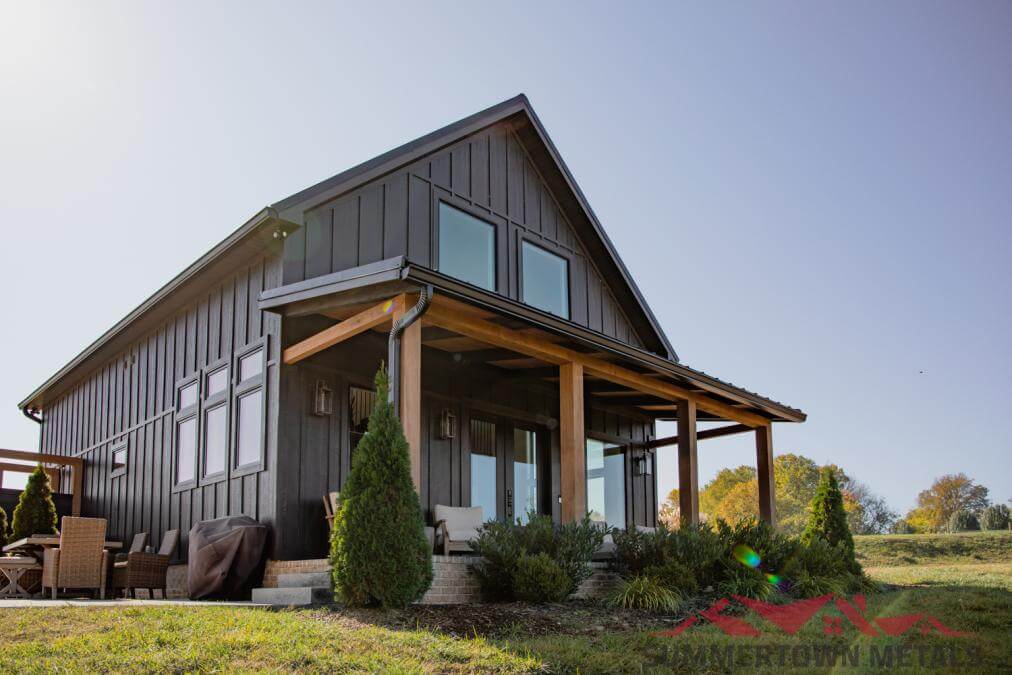
Stud Frame Construction
ID:
Cottage
Copied
2 Beds
2 Baths
1287 ft
$99,900 + tax & shipping
Dimensions:
26x38x10
View Details
Huntley 2.0 Barndominium
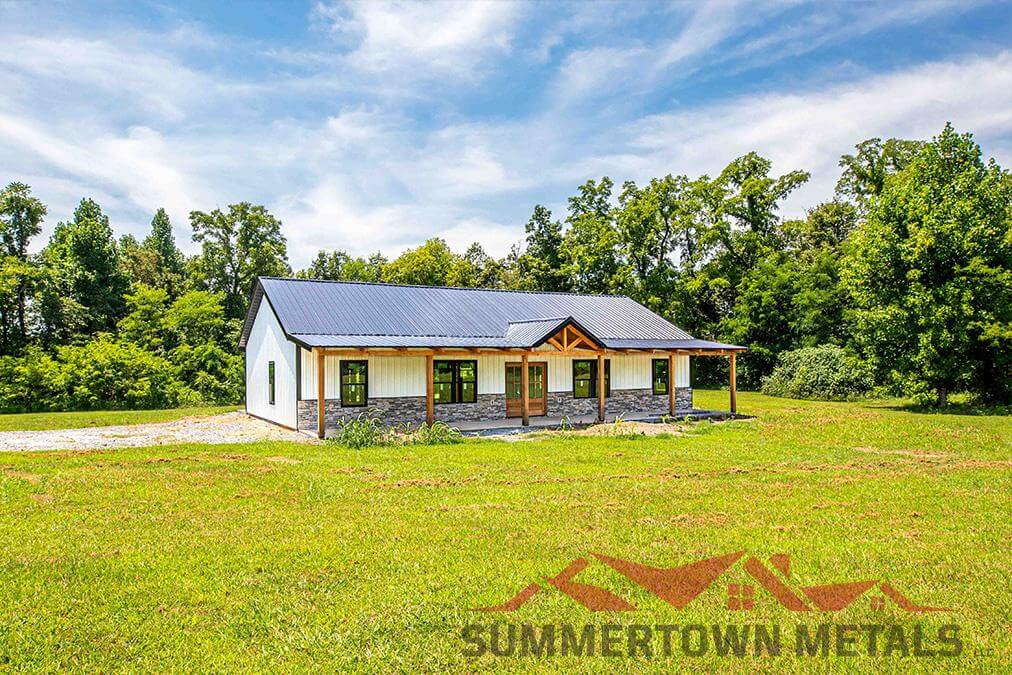 Turnkey Available
Turnkey Available
3 Beds
2 Baths
1680 ft
$104,500 + tax & shipping
Dimensions:
46x56x9
View Details
East Fork Deluxe Barndominium
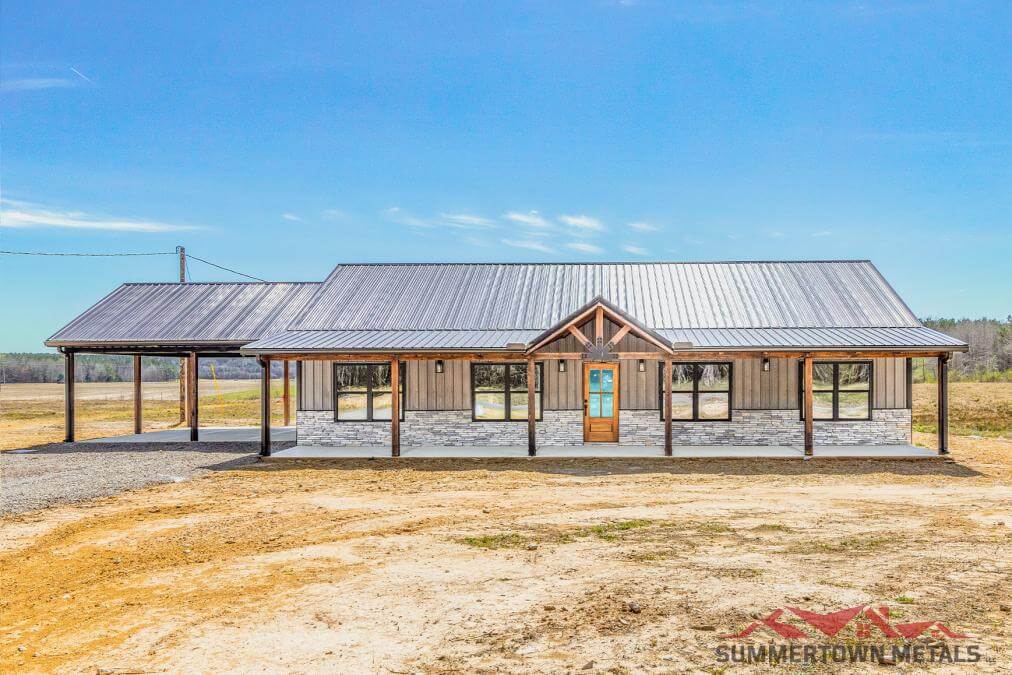 Turnkey Available
Turnkey Available
3 Beds
2 Baths
1560 ft
$112,000 + tax & shipping
Dimensions:
38x76x9
View Details
Countryside Special Barndomini
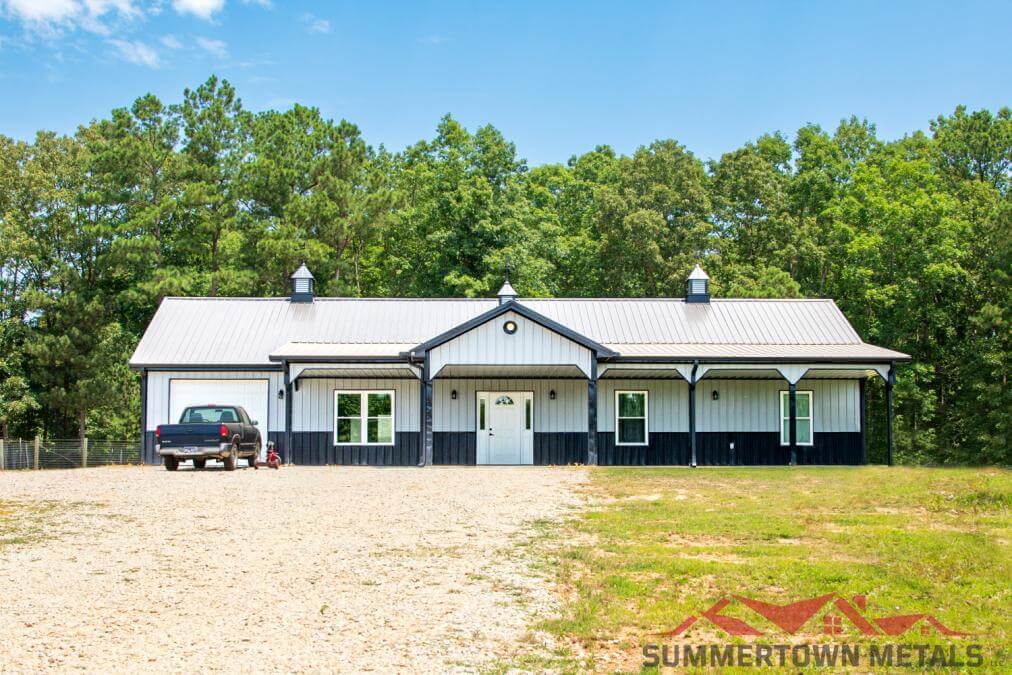 Turnkey Available
Turnkey Available
3 Beds
2 Baths
1560 ft
$117,000 + tax & shipping
Dimensions:
42x66x9
View Details
Buffalo Run Barndominium
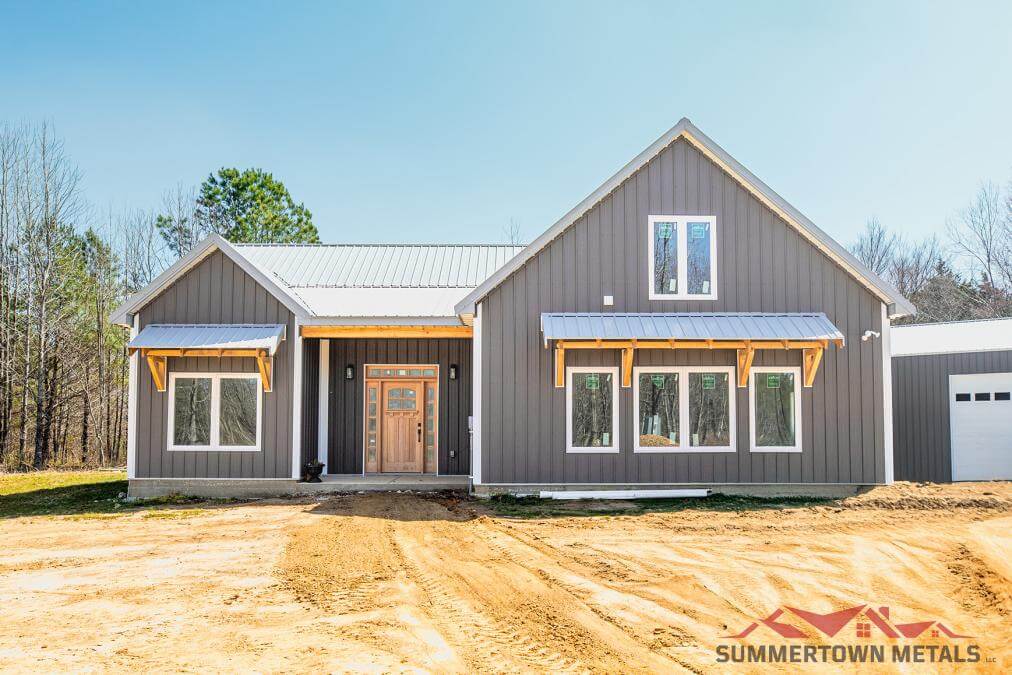 Turnkey Available
Turnkey Available
3 Beds
2 Baths
1464 ft
$129,000 + tax & shipping
Dimensions:
48x48x10
View Details
Woodside Special Barndominium
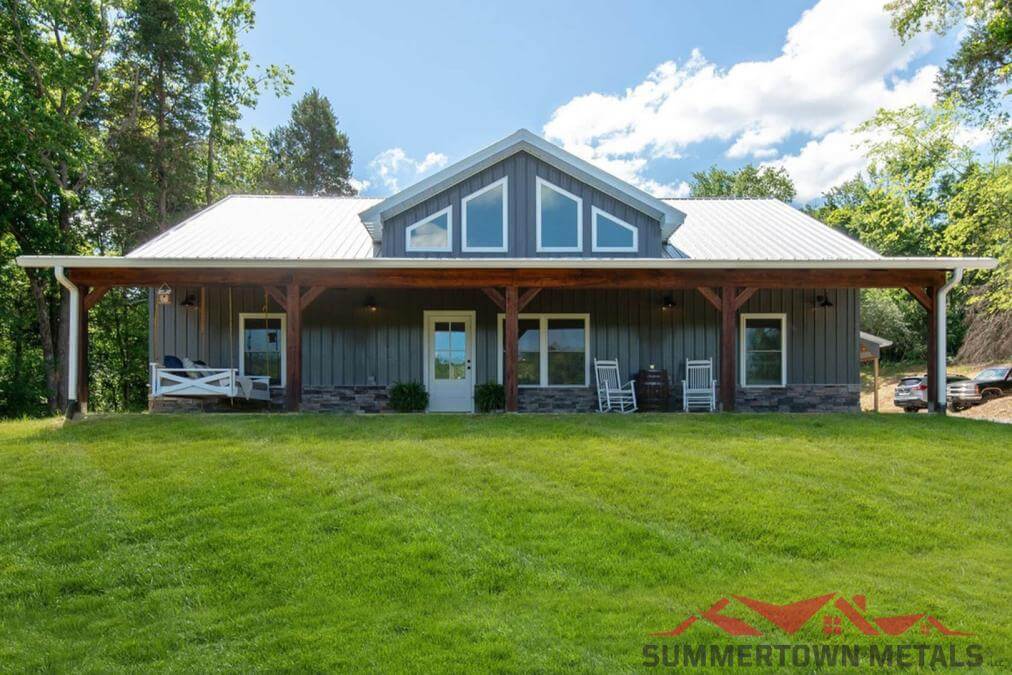 Turnkey Available
Turnkey Available
3 Beds
2 Baths
1920 ft
$129,000 + tax & shipping
Dimensions:
60x48x10
View Details
Cajun Barndominium
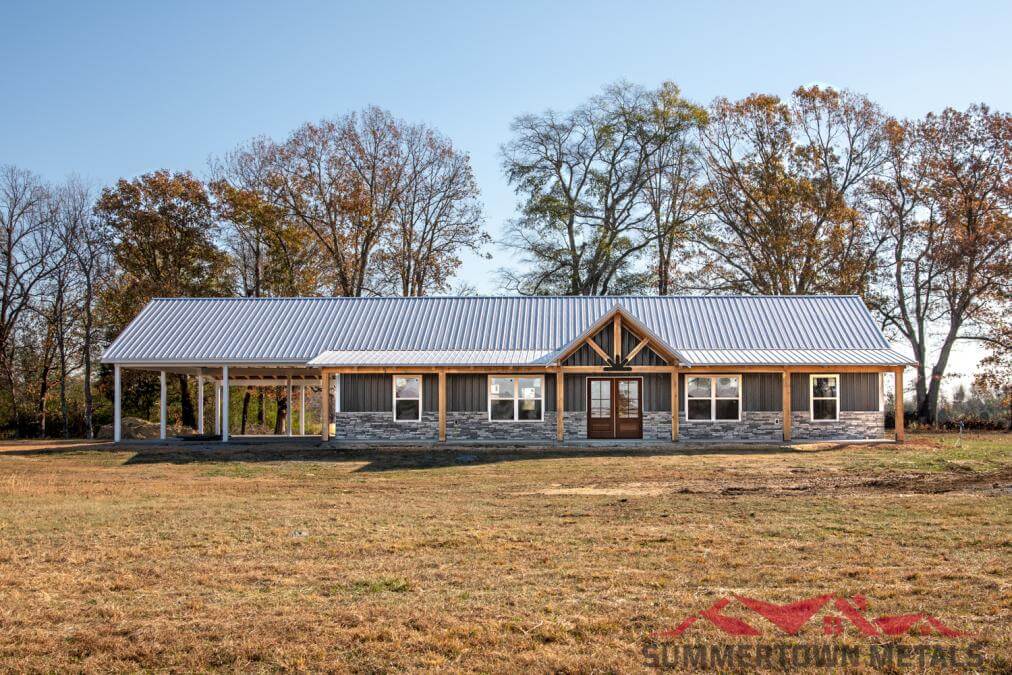 Turnkey Available
Turnkey Available
3 Beds
2 Baths
1800 ft
$135,000 + tax & shipping
Dimensions:
46x85x9
View Details
Johnson Barndominium
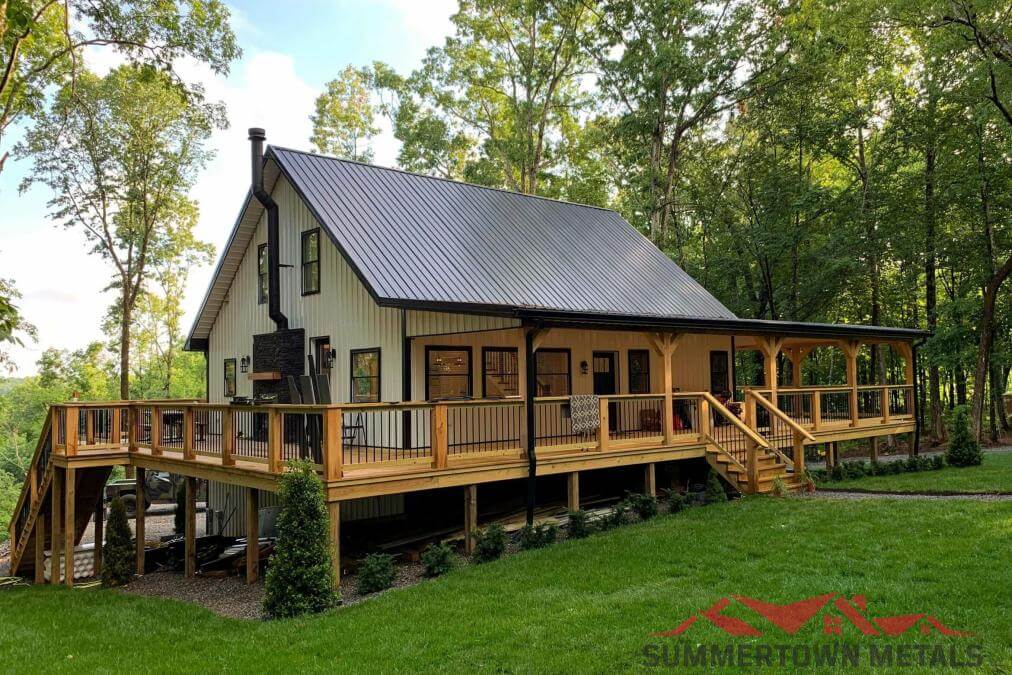 Turnkey Available
Turnkey Available
4 Beds
3+ Baths
1710 ft
$138,000 + tax & shipping
Dimensions:
46x66x9
View Details
Whispering Pines Barndominium
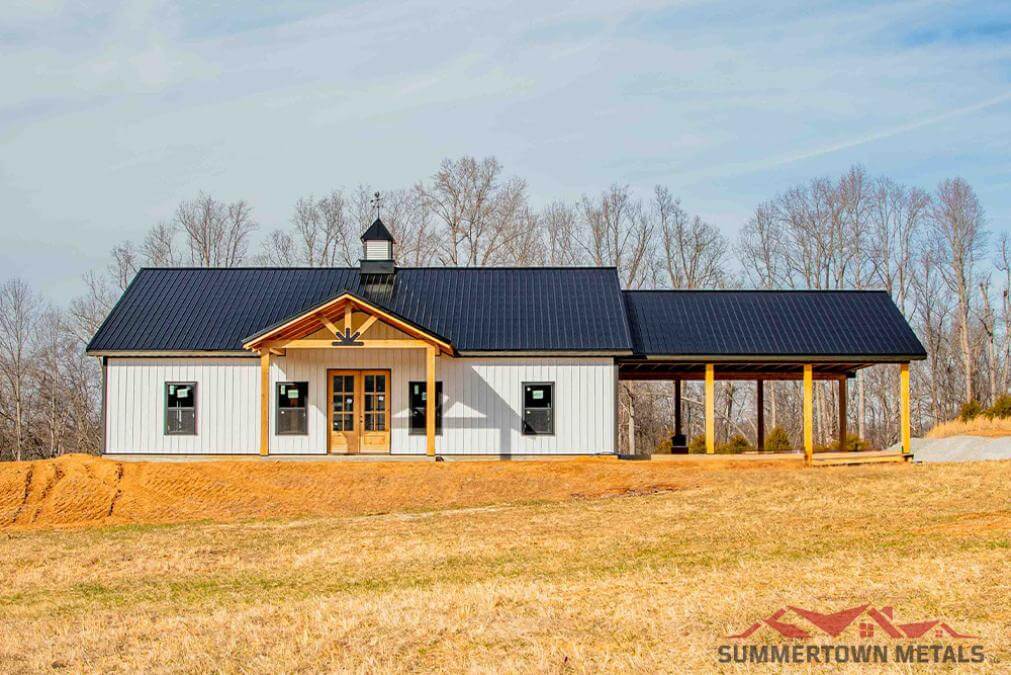 Turnkey Available
Turnkey Available
3 Beds
3+ Baths
2000 ft
$147,950 + tax & shipping
Dimensions:
40x50x10
View Details
Woodside Special Deluxe Barndo
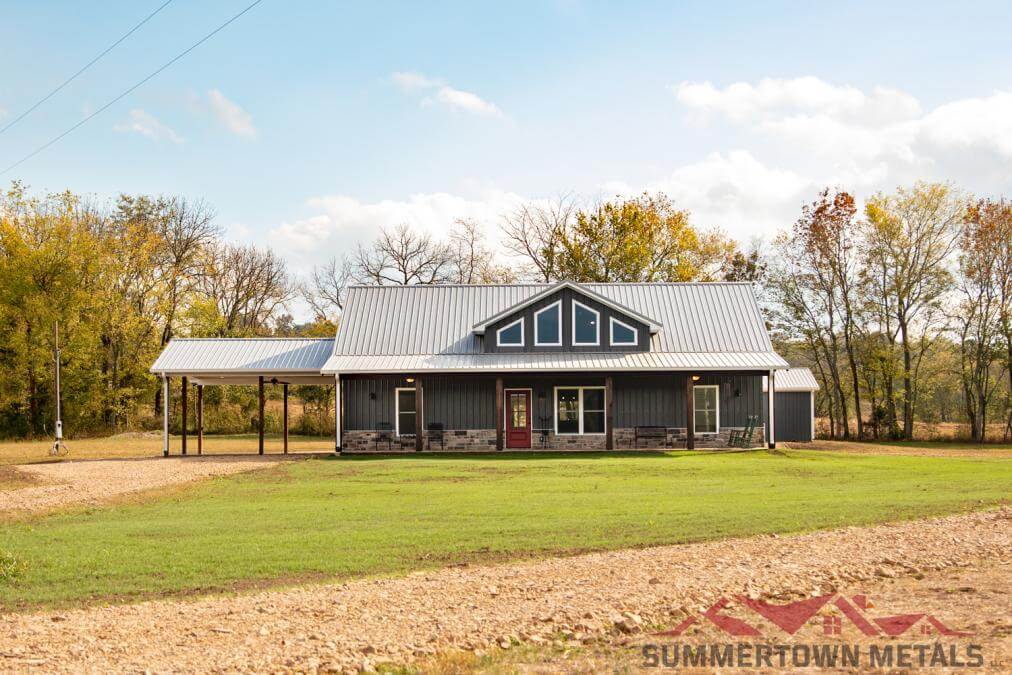 Turnkey Available
Turnkey Available
3 Beds
2 Baths
1920 ft
$159,000 + tax & shipping
Dimensions:
60x48x10
View Details
Robertson Barndominium
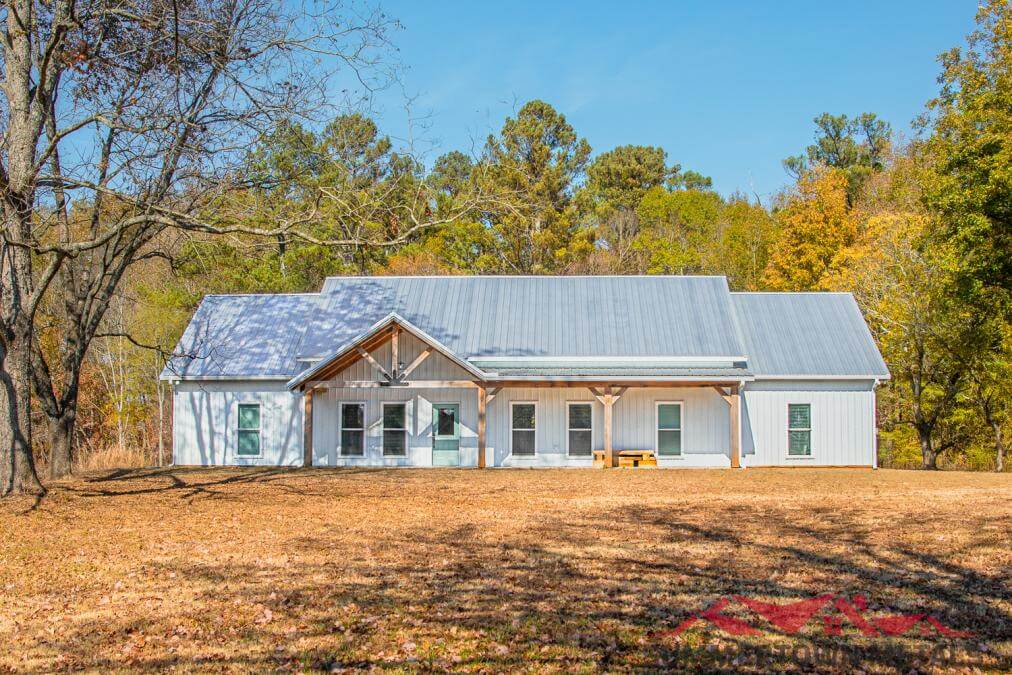 Turnkey Available
Turnkey Available
4 Beds
2 Baths
2250 ft
$169,000 + tax & shipping
Dimensions:
62x75x10
View Details
Martin Lodge Barndominium
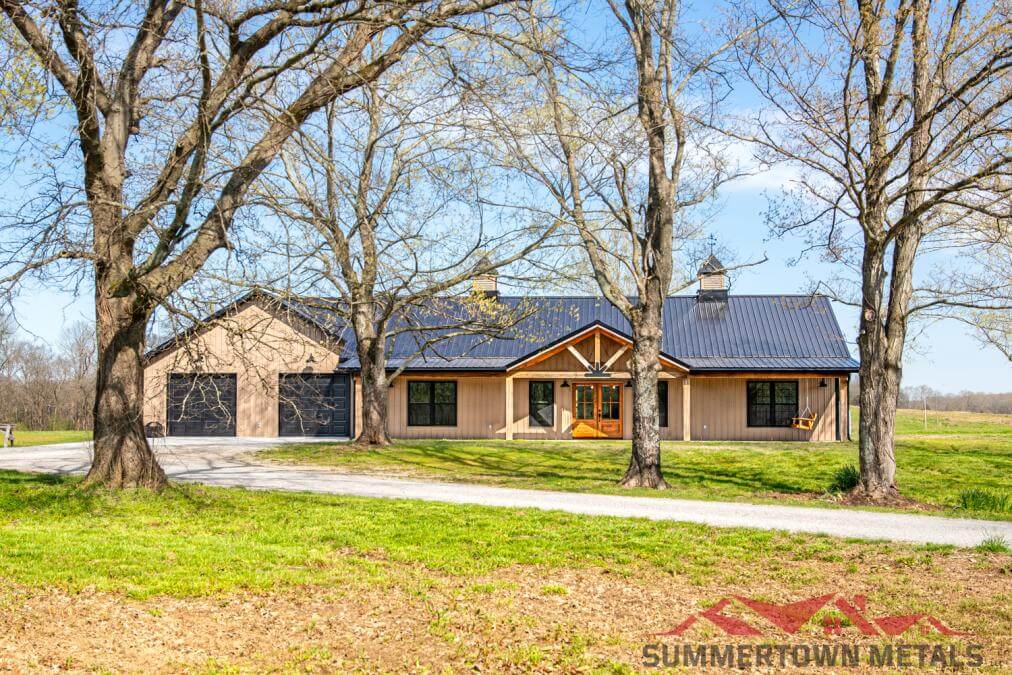 Turnkey Available
Turnkey Available
3 Beds
2 Baths
2016 ft
$174,000 + tax & shipping
Dimensions:
54x86x9
View Details
Meadows End Barndominium
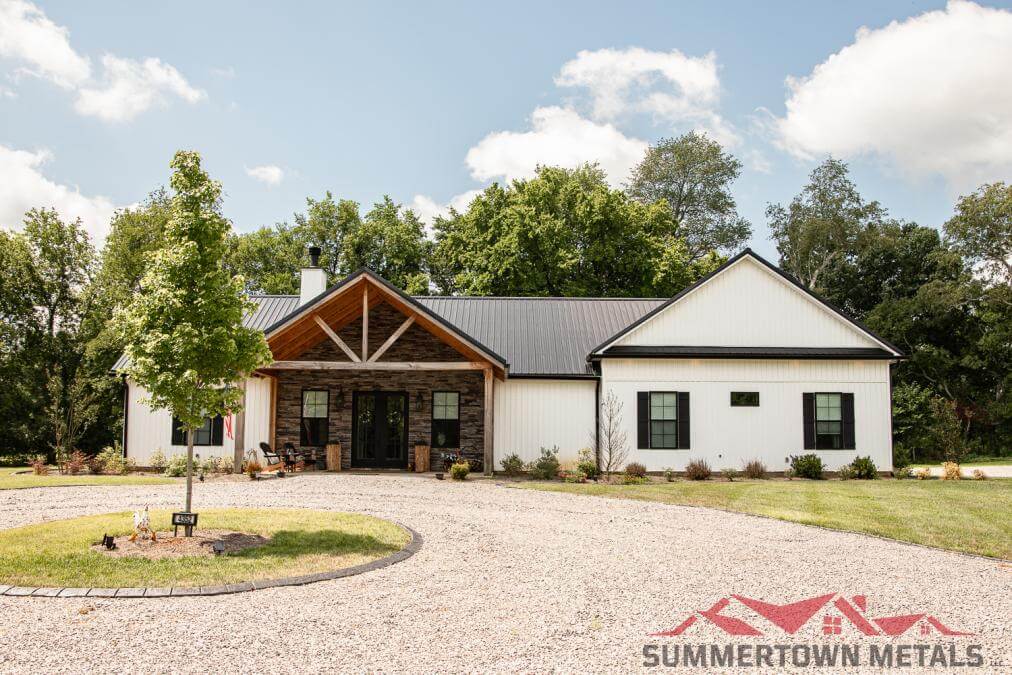 Turnkey Available
Turnkey Available
3 Beds
2.5 Baths
2203 ft
$174,900 + tax & shipping
Dimensions:
56x80x10
View Details
Rocky Top Barndominium
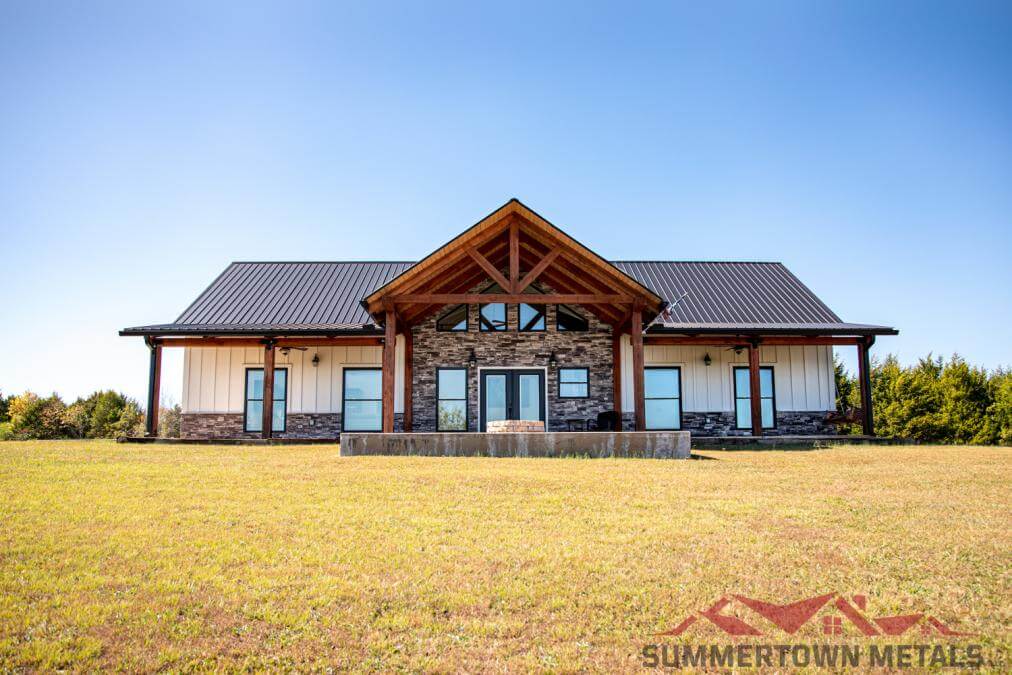 Turnkey Available
Turnkey Available
3 Beds
2 Baths
2328 ft
$178,000 + tax & shipping
Dimensions:
80x60x10
View Details
Thompson Barndominium
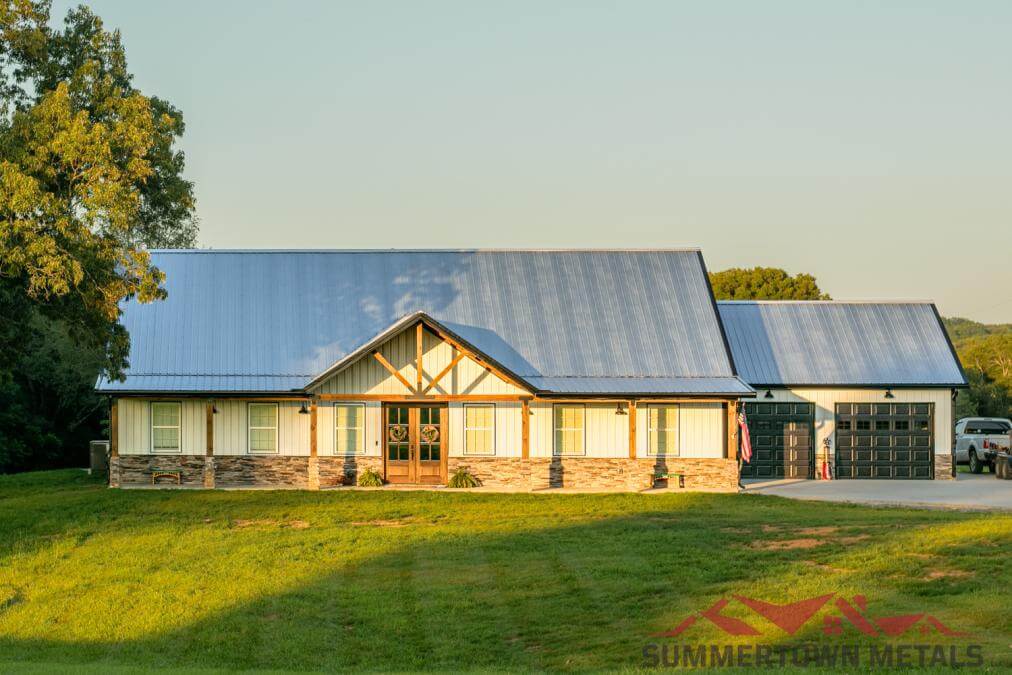 Turnkey Available
Turnkey Available
3 Beds
2.5 Baths
2400 ft
$184,000 + tax & shipping
Dimensions:
48x86x10
View Details
Breezeway Barndominium
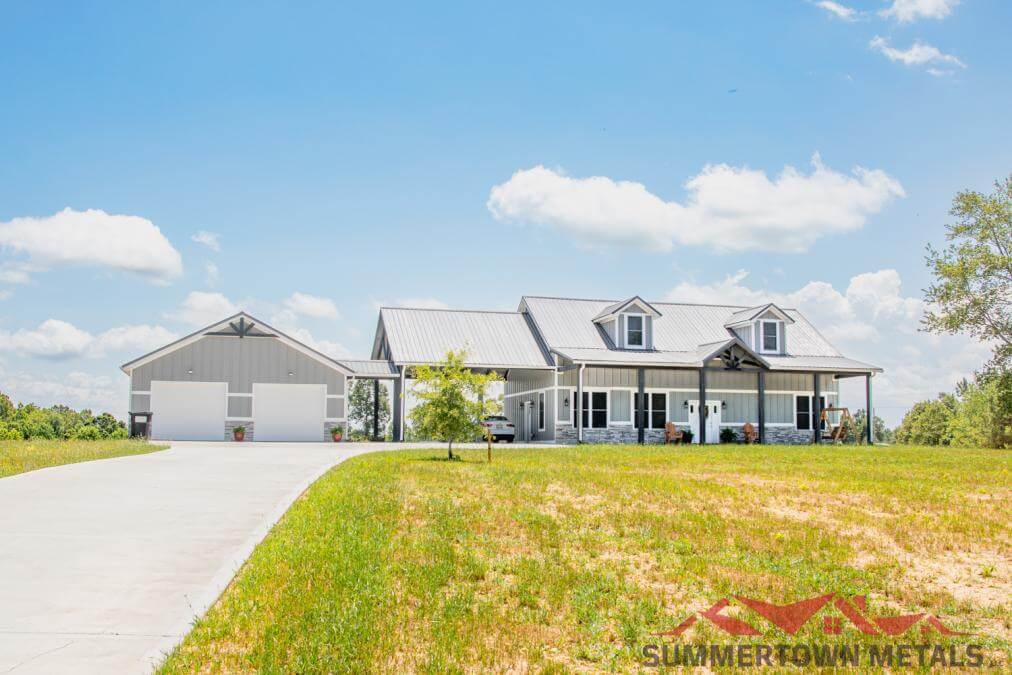 Turnkey Available
Turnkey Available
2 Beds
2 Baths
1975 ft
$207,000 + tax & shipping
Dimensions:
50x150x9
View Details
Mountain View Barndominium
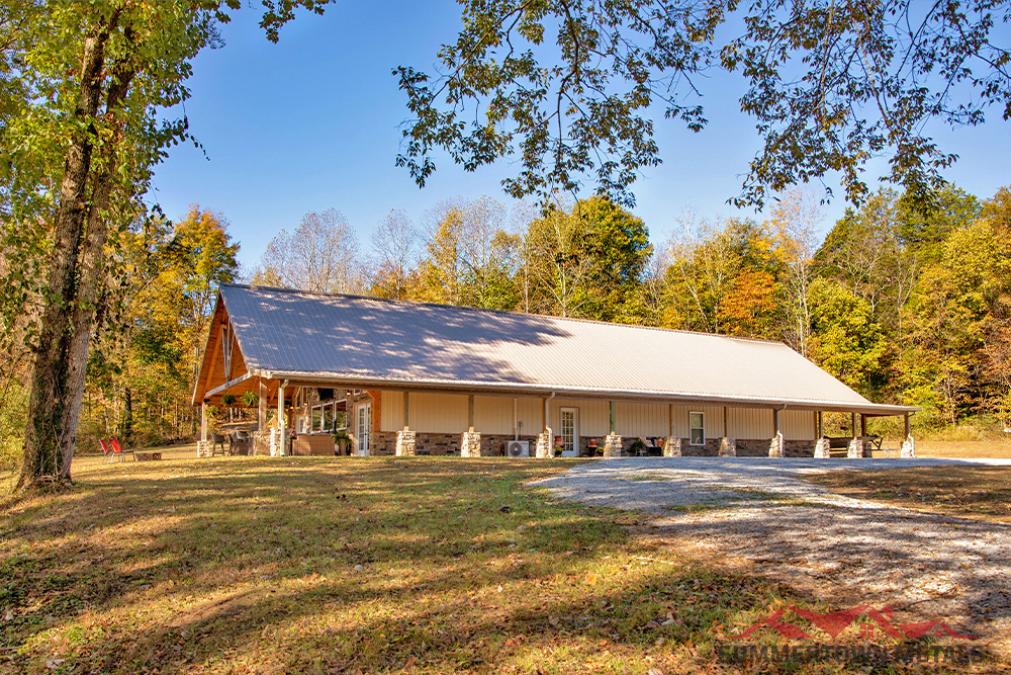 Turnkey Available
Turnkey Available
3 Beds
3+ Baths
3040 ft
$208,800 + tax & shipping
Dimensions:
40x76x9
View Details
Pettus Barndominium
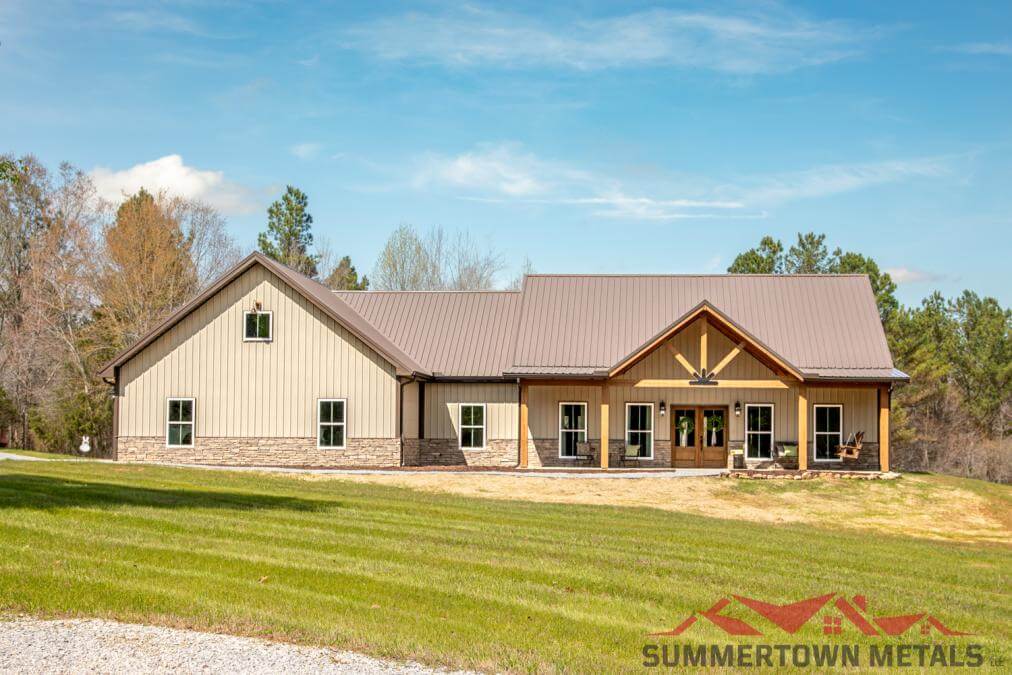 Turnkey Available
Turnkey Available
3 Beds
2.5 Baths
2688 ft
$217,000 + tax & shipping
Dimensions:
80x62x10
View Details
Arrowhead Lodge
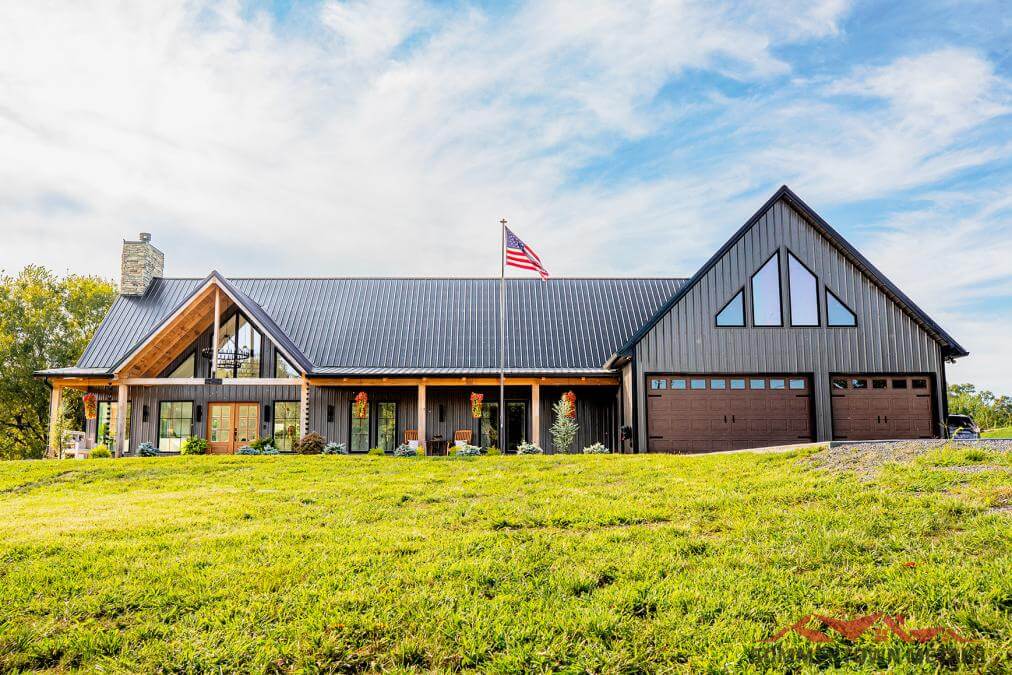 Turnkey Available
Turnkey Available
2 Beds
3+ Baths
1827 ft
$231,000 + tax & shipping
Dimensions:
90x60x10
View Details
Thompson Platinum Barndominium
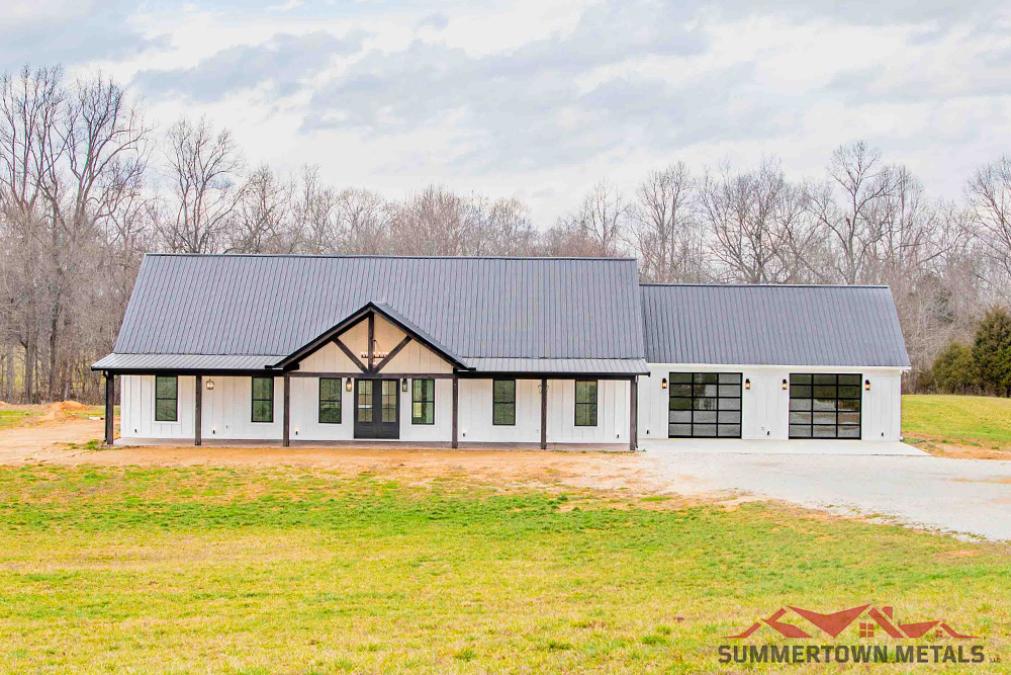 Turnkey Available
Turnkey Available
3 Beds
2.5 Baths
2984 ft
$245,900 + tax & shipping
Dimensions:
40x66x10
View Details
Daugherty Barndominium
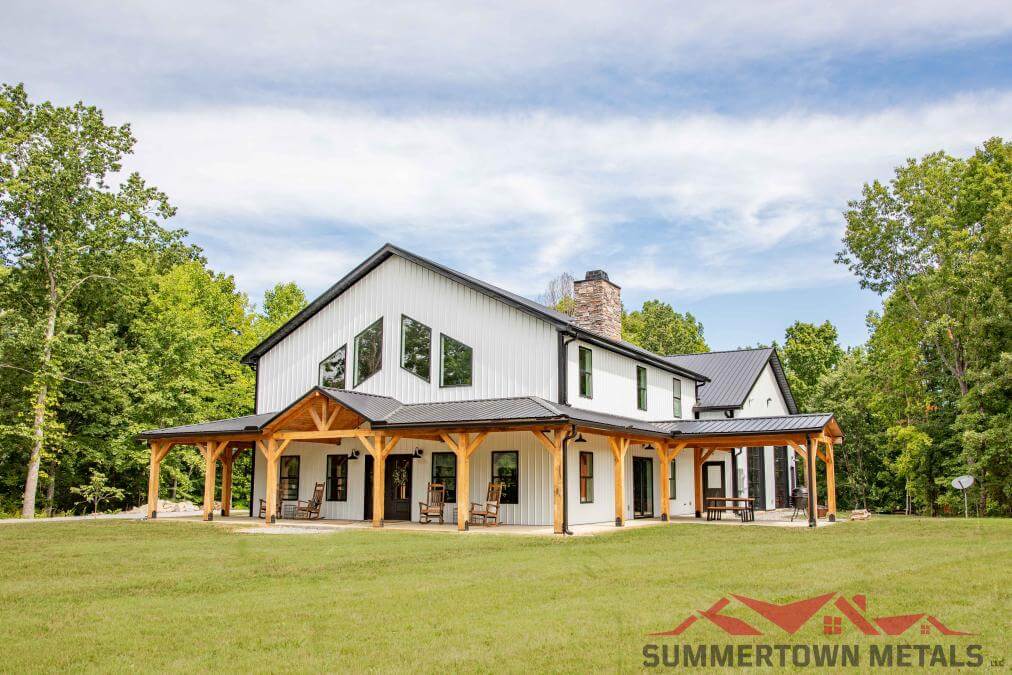 Turnkey Available
Turnkey Available
3 Beds
2.5 Baths
2694 ft
$276,000 + tax & shipping
Dimensions:
66x104x9
View Details
Westview Manor Barndominium
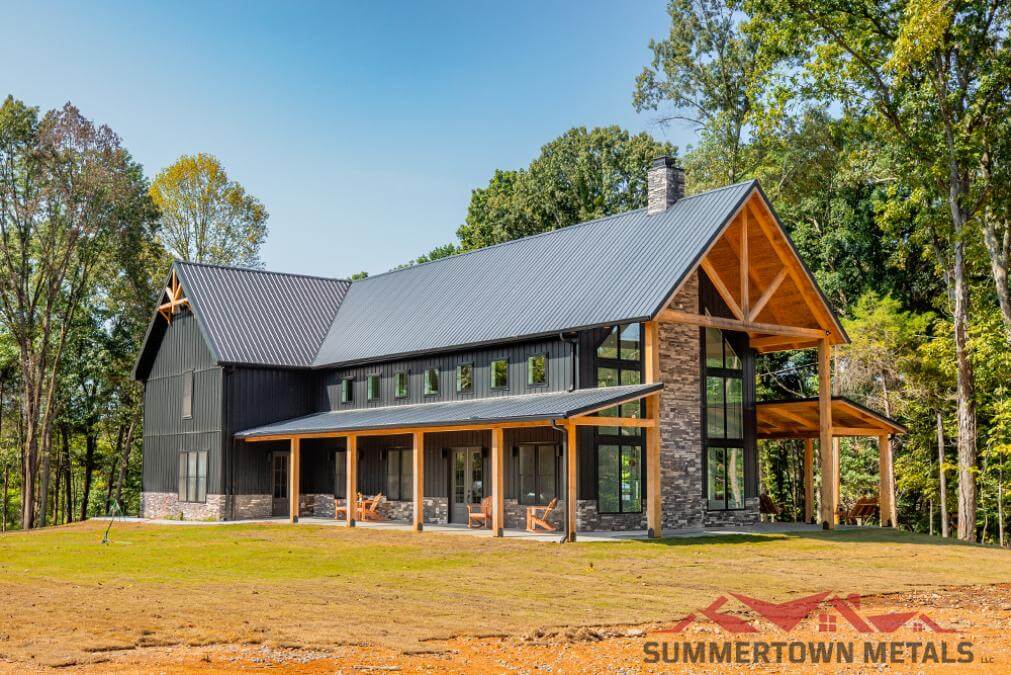
Stud Frame Construction
ID:
Westview Manor
Copied
4 Beds
3+ Baths
3610 ft
$279,900 + tax & shipping
Dimensions:
50x85x30
View Details
Fox Run Barndominium
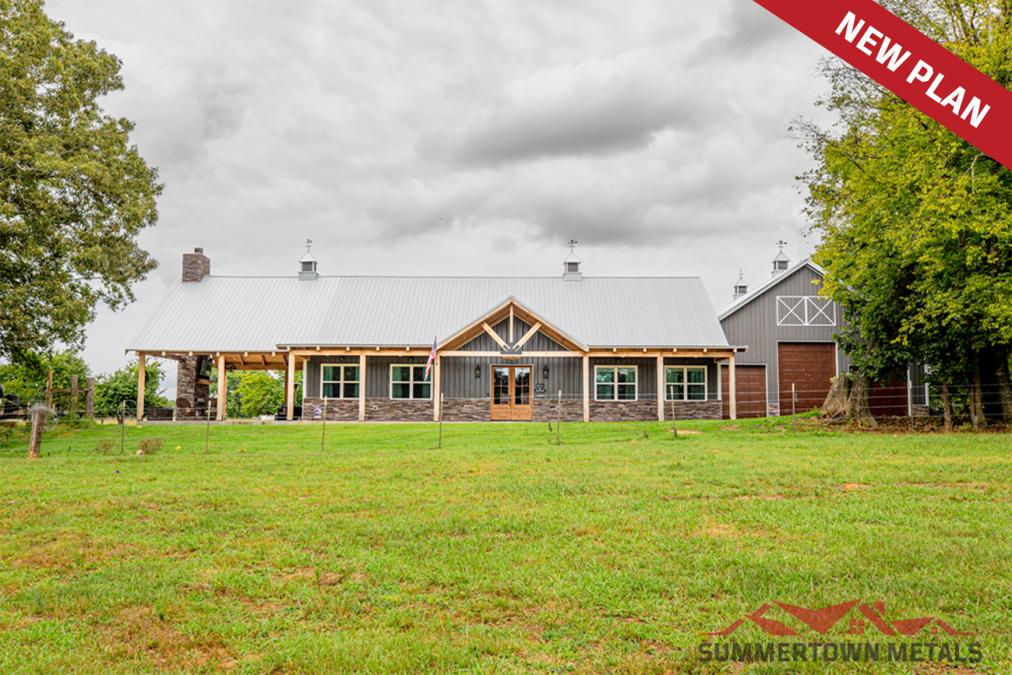 Turnkey Available
Turnkey Available
3 Beds
2 Baths
2400 ft
$312,500 + tax & shipping
Dimensions:
40x60x10
View Details
Springfield Barndominium
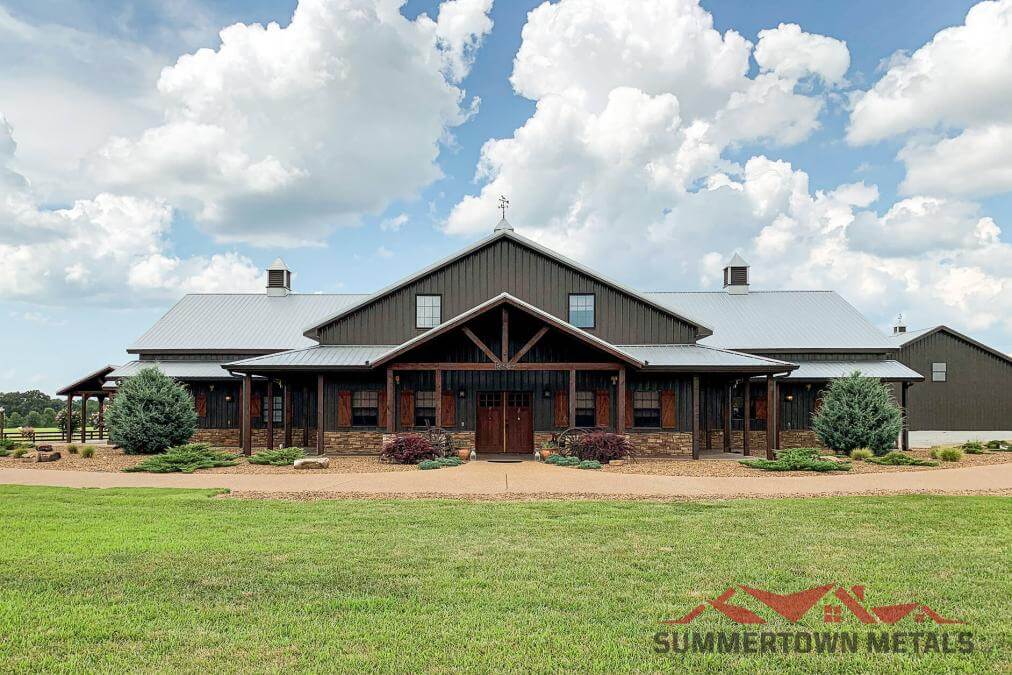
Stud Frame Construction
ID:
Springfield
Copied
3 Beds
2 Baths
3170 ft
$334,000 + tax & shipping
Dimensions:
90x102x8
View Details
Peaceful Valley Barndominium
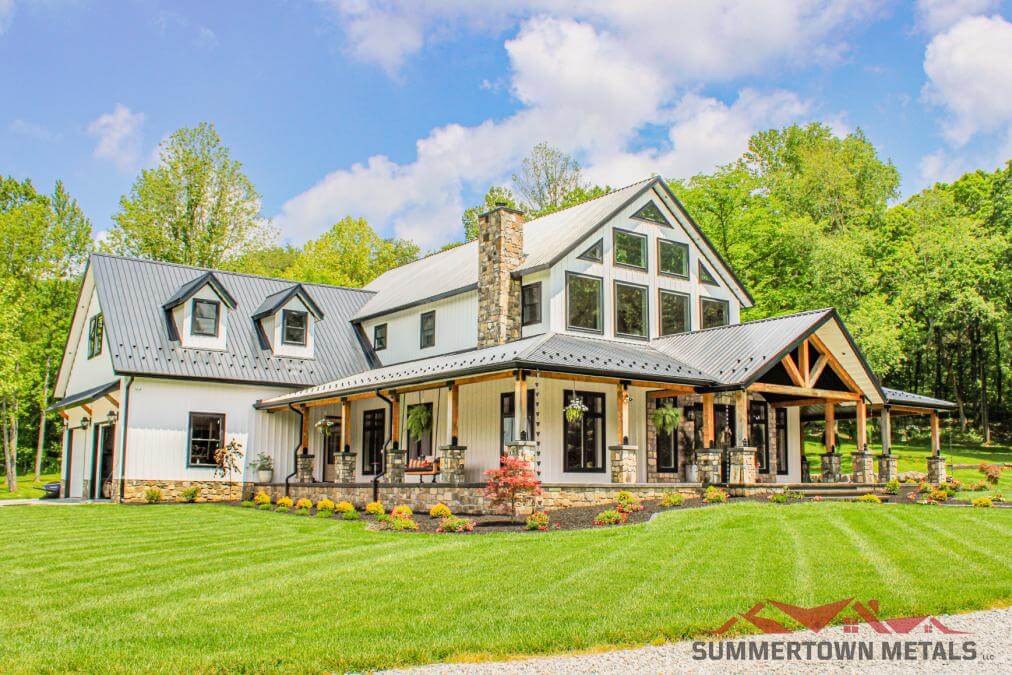 Turnkey Available
Turnkey Available
4 Beds
3+ Baths
5142 ft
$401,048 + tax & shipping
Dimensions:
30x60x10
View Details

